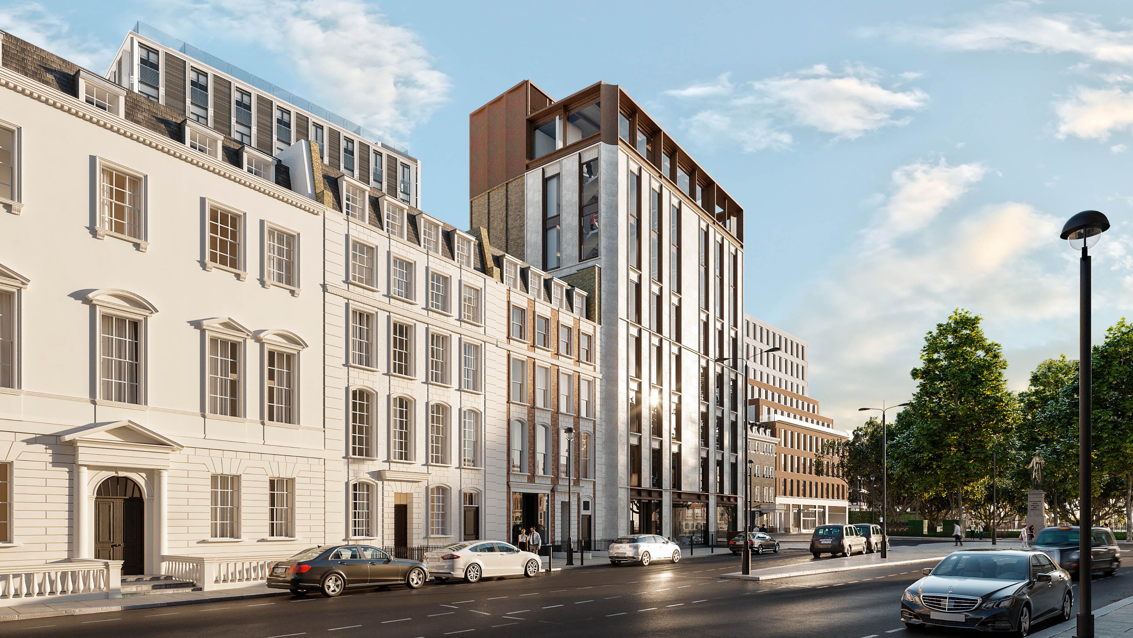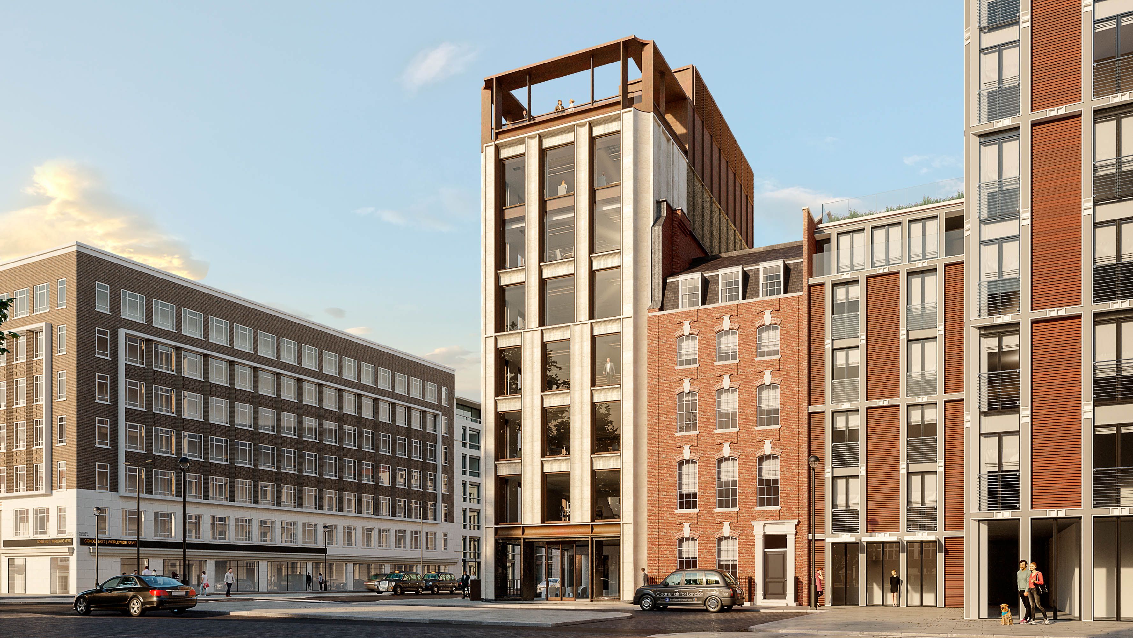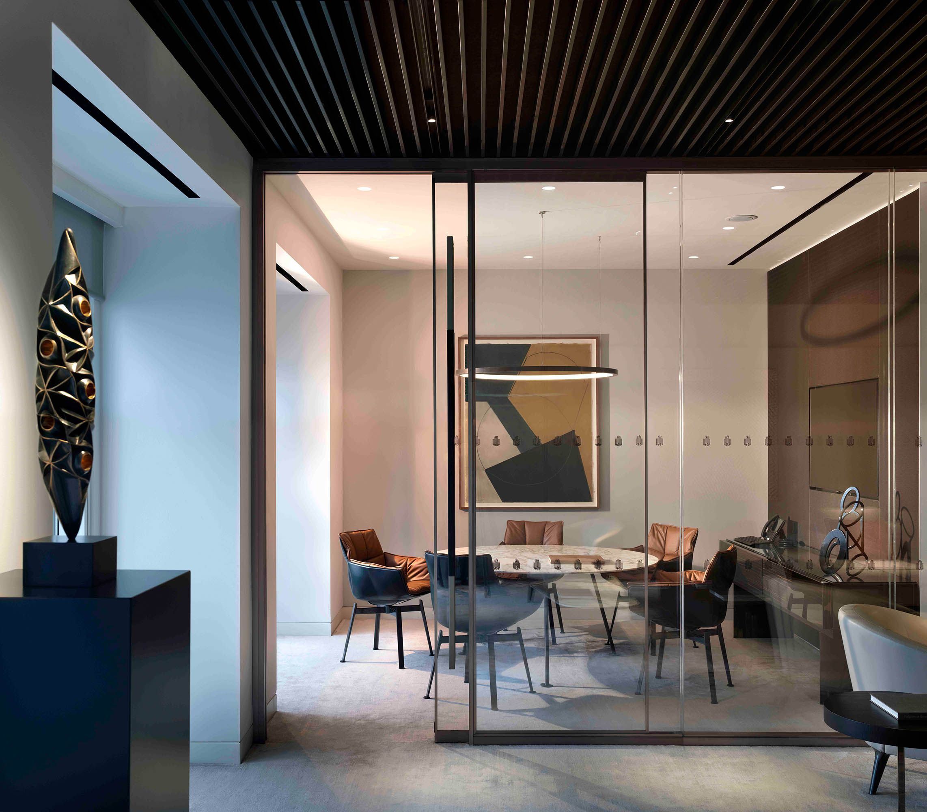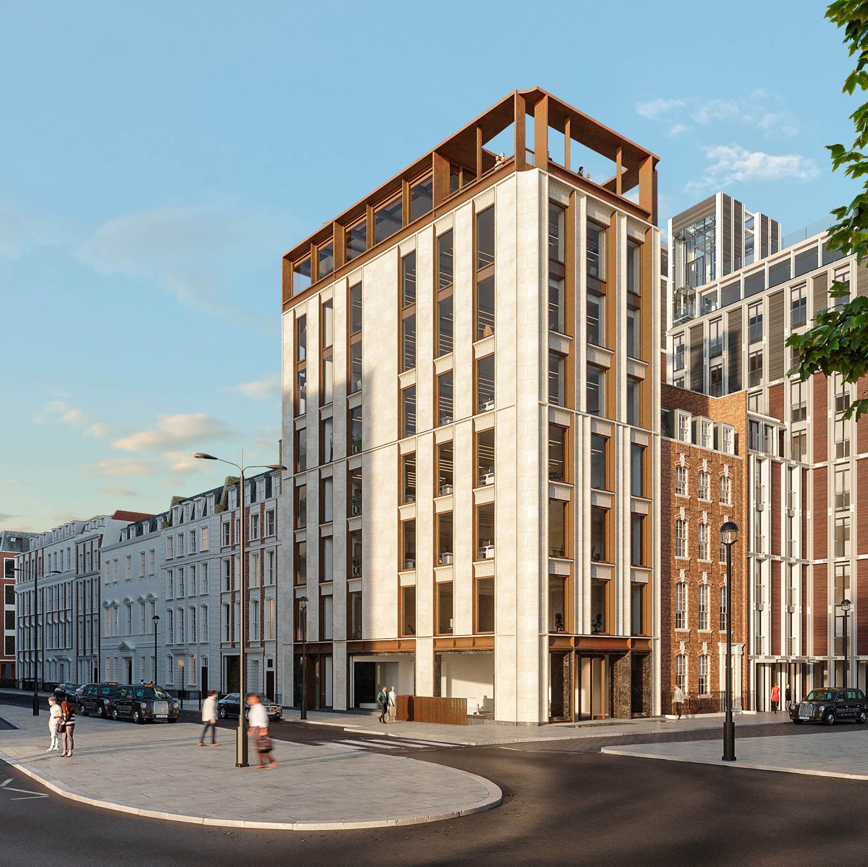
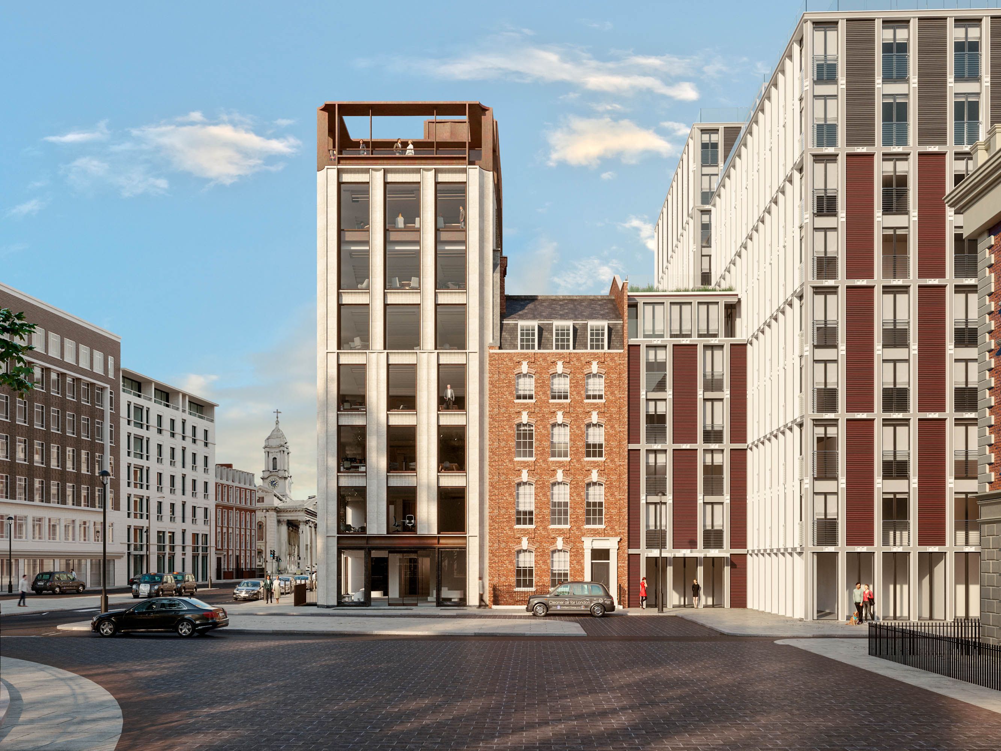
25 Hanover Square — Architecture
Future thinking – A high-performance, low-carbon approach to maximising our client's investment.
25 Hanover Square — Architecture
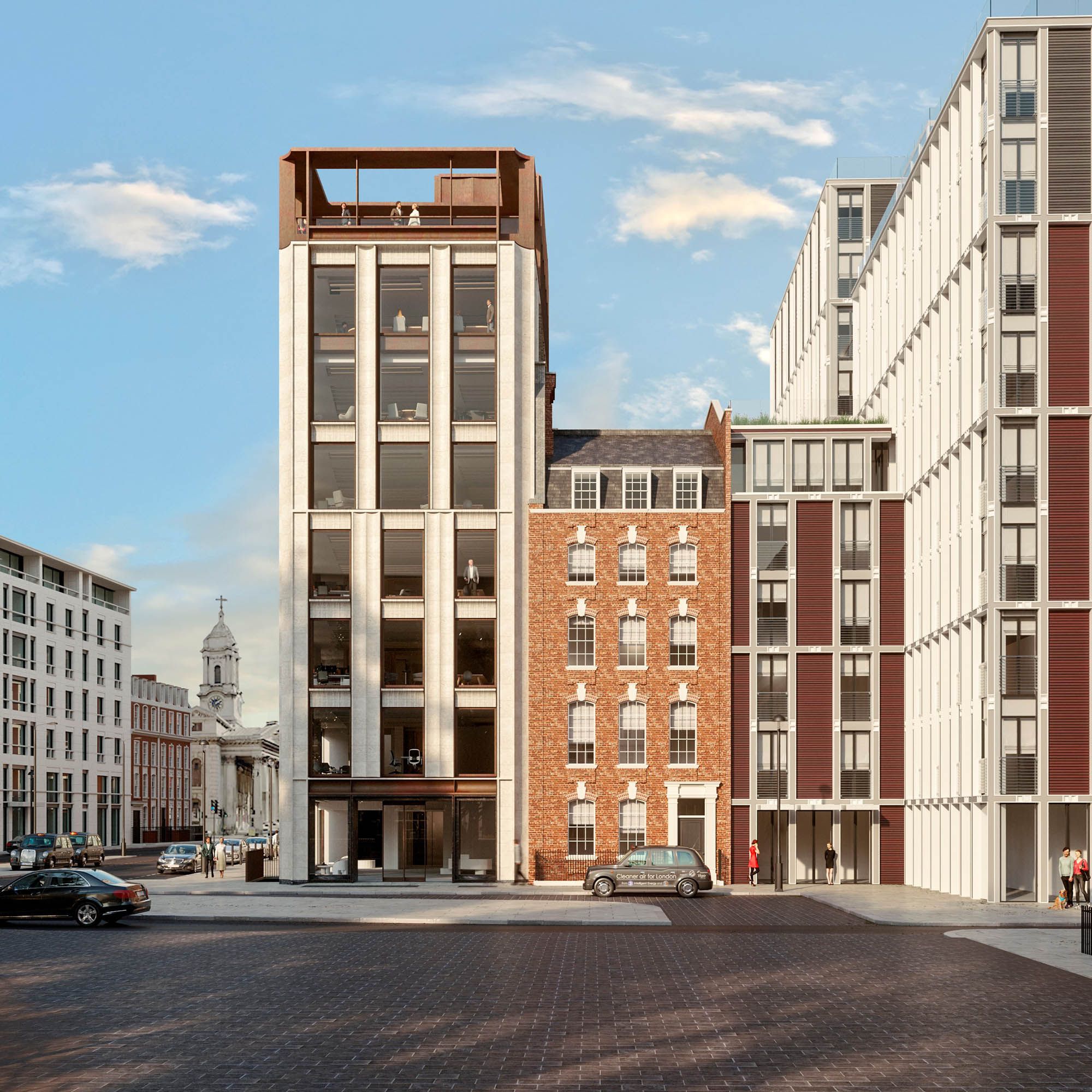
Our interdisciplinary, tailor-made approach develops a vision for this old stock building to provide long-term viability, flexibility and value.
We've retained much of the existing structure, realigning and reworking the façade using an architectural language that responds to and respects the historical context while setting the standard for the future.
By relocating the core to the south, we've maximised the floorplates, unlocking precious internal space while activating views and drawing light into the building. A data-driven occupational strategy focused on adaptation and user experience ensures the internal areas are fit to flex and meet the needs of occupiers today and tomorrow.
The design was unanimously approved by Westminster Council in 2022.

Client: BNF Capital
Developer: Morgan Real Estate
Main Contractor: MACE
Planning Consultant: Gerald Eve Planning & Development
Demolition Contractor: McGee
Façade: Fortis
Structures: Heyne Tillett Steel
M&E: TB&A
Fire Engineer: Sweco
Services and Environmental: Troup Bywaters + Anders
Quantity Surveyor: MPG SHREEVES LLP
Façade Engineers: Fortis Facades
Fire: Sweco
Approved Inspector: Shore
CDM: ORSA Projects Limited
Building Acoustics: RBA Acoustics Ltd

