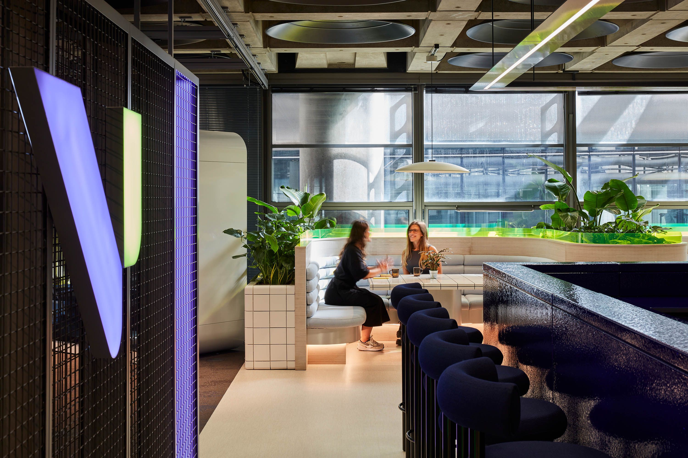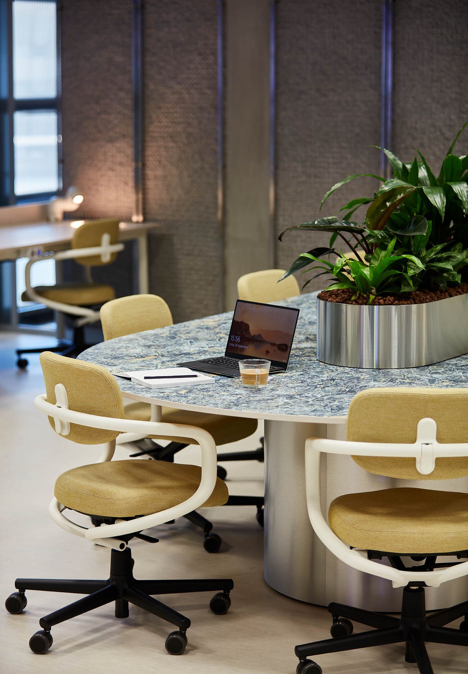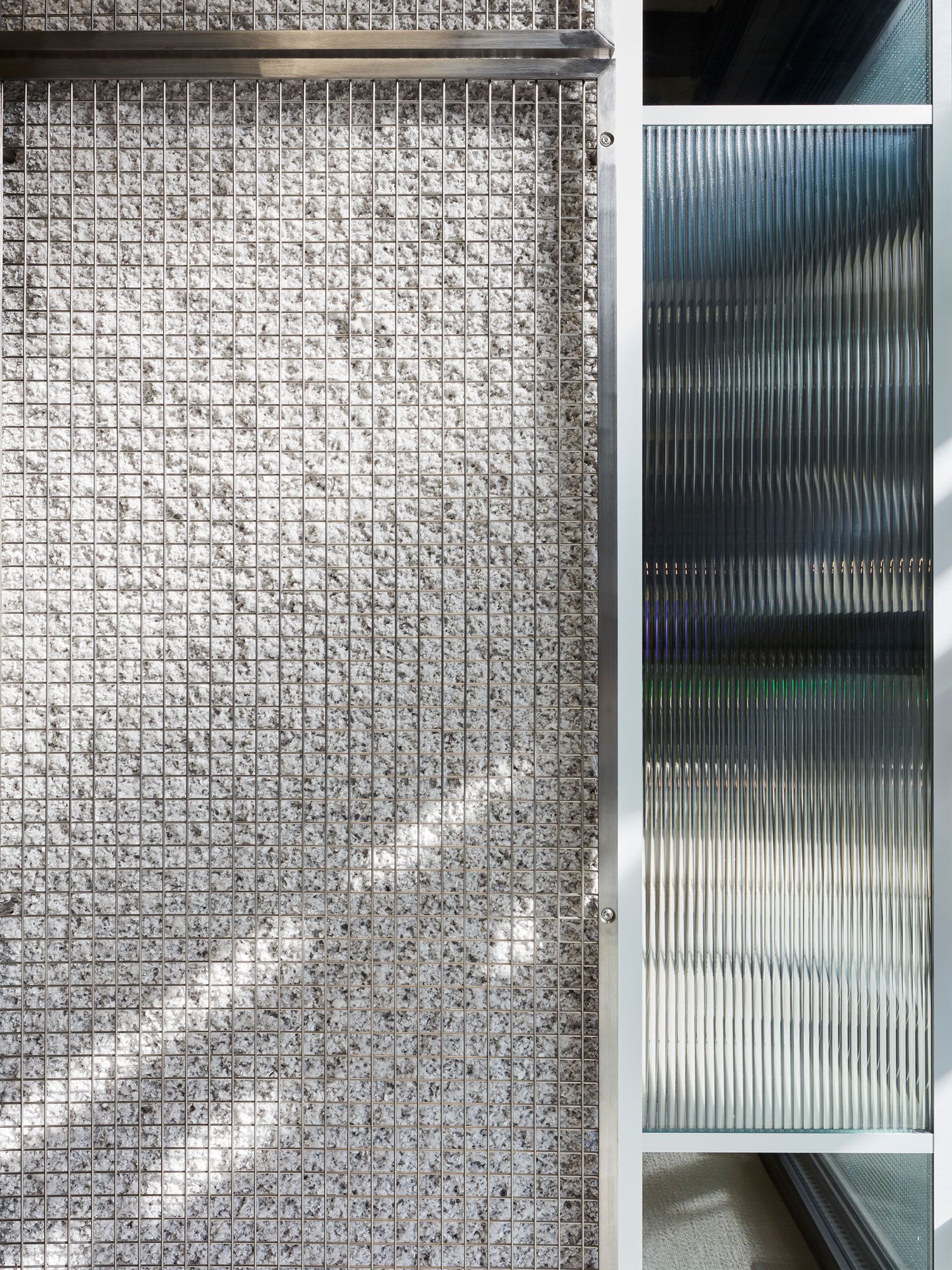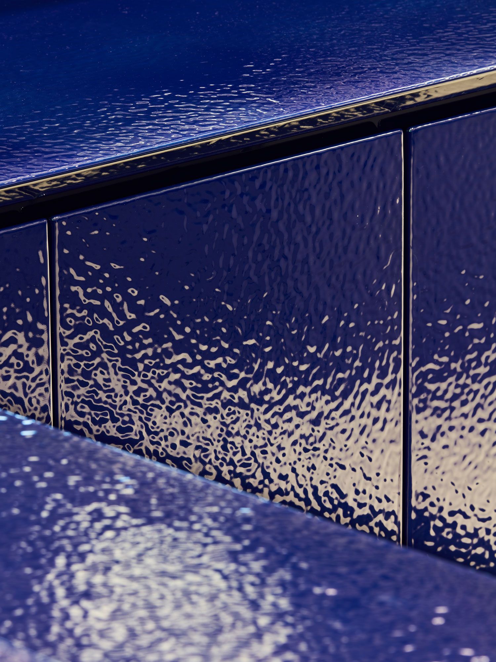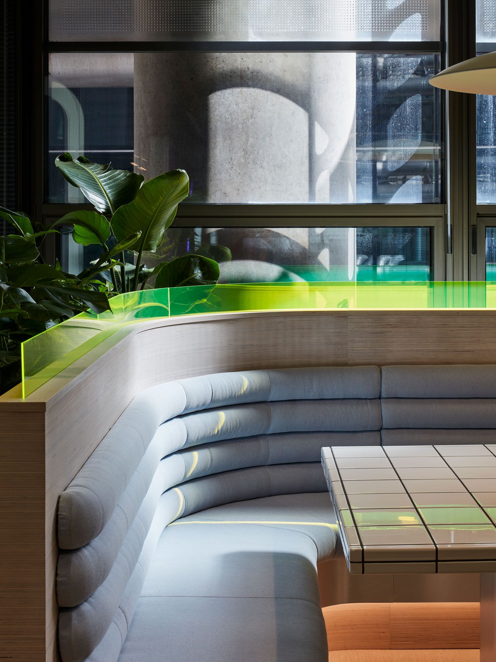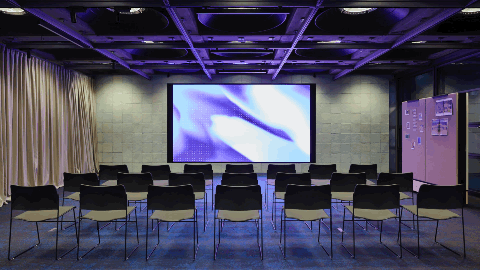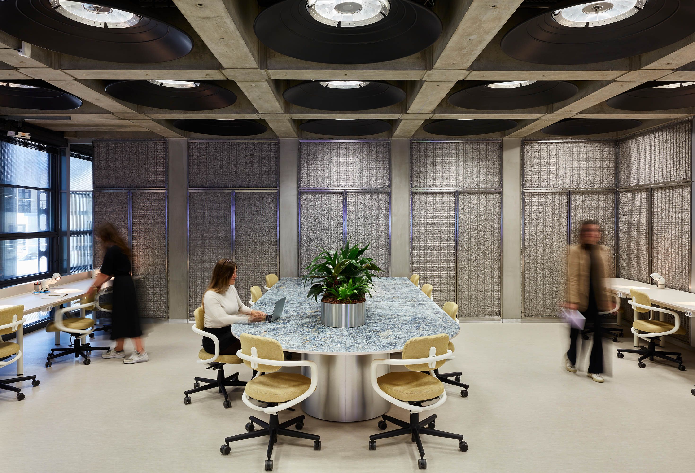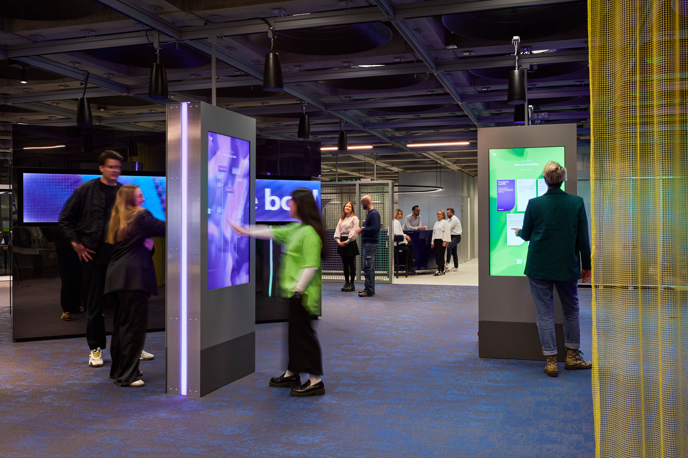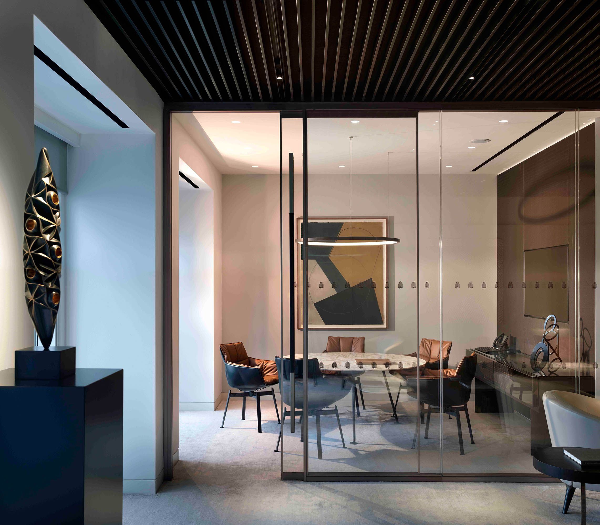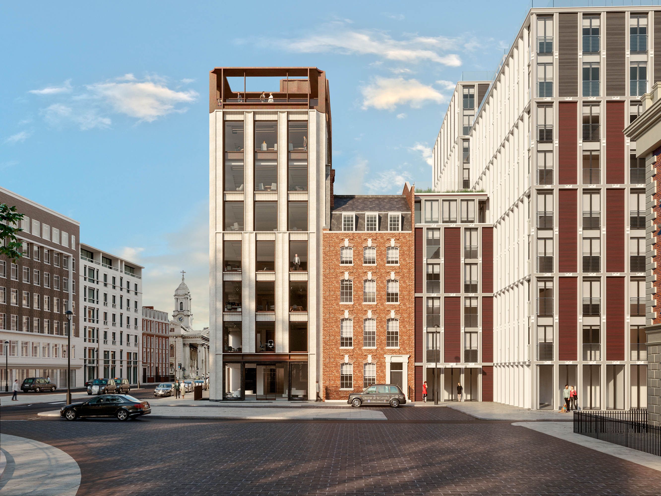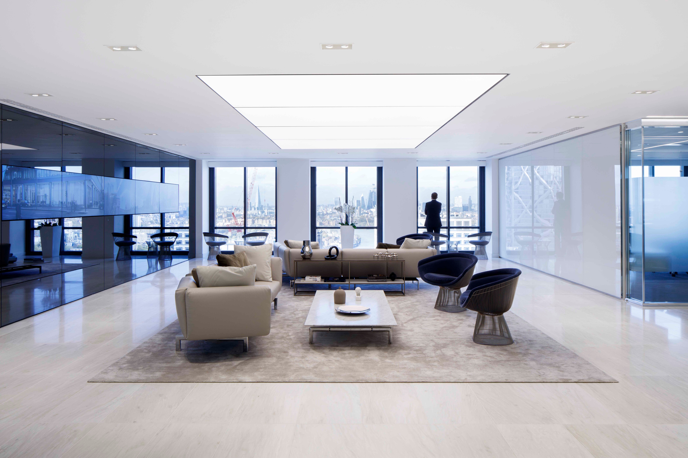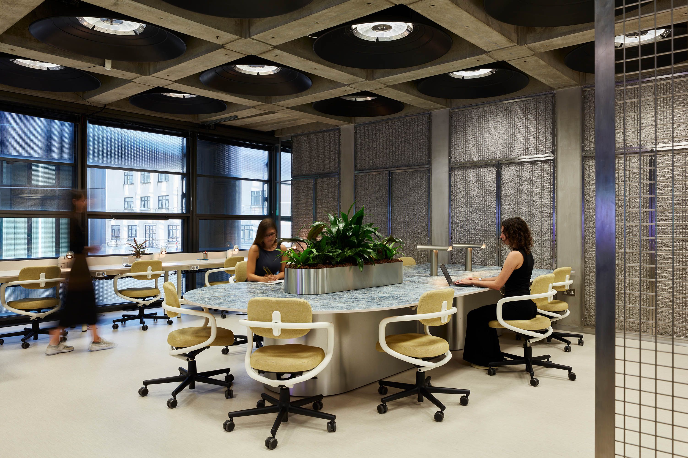
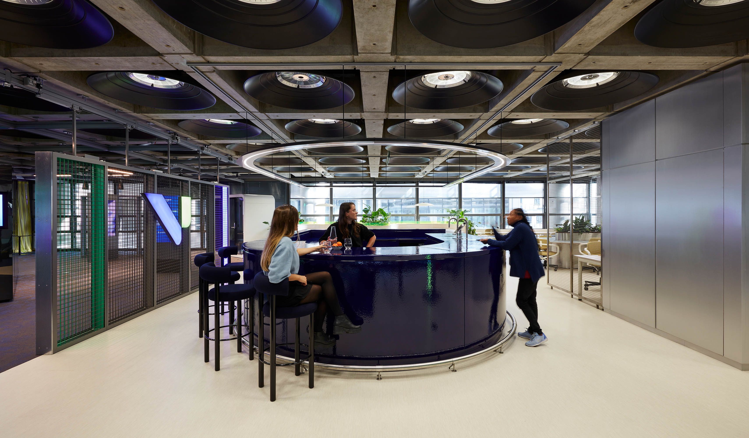
Velonetic, The Lloyd’s Building
State-of-the-art – Interactive work and exhibition space designed for a pioneering digital insurance firm.
Velonetic, The Lloyd’s Building
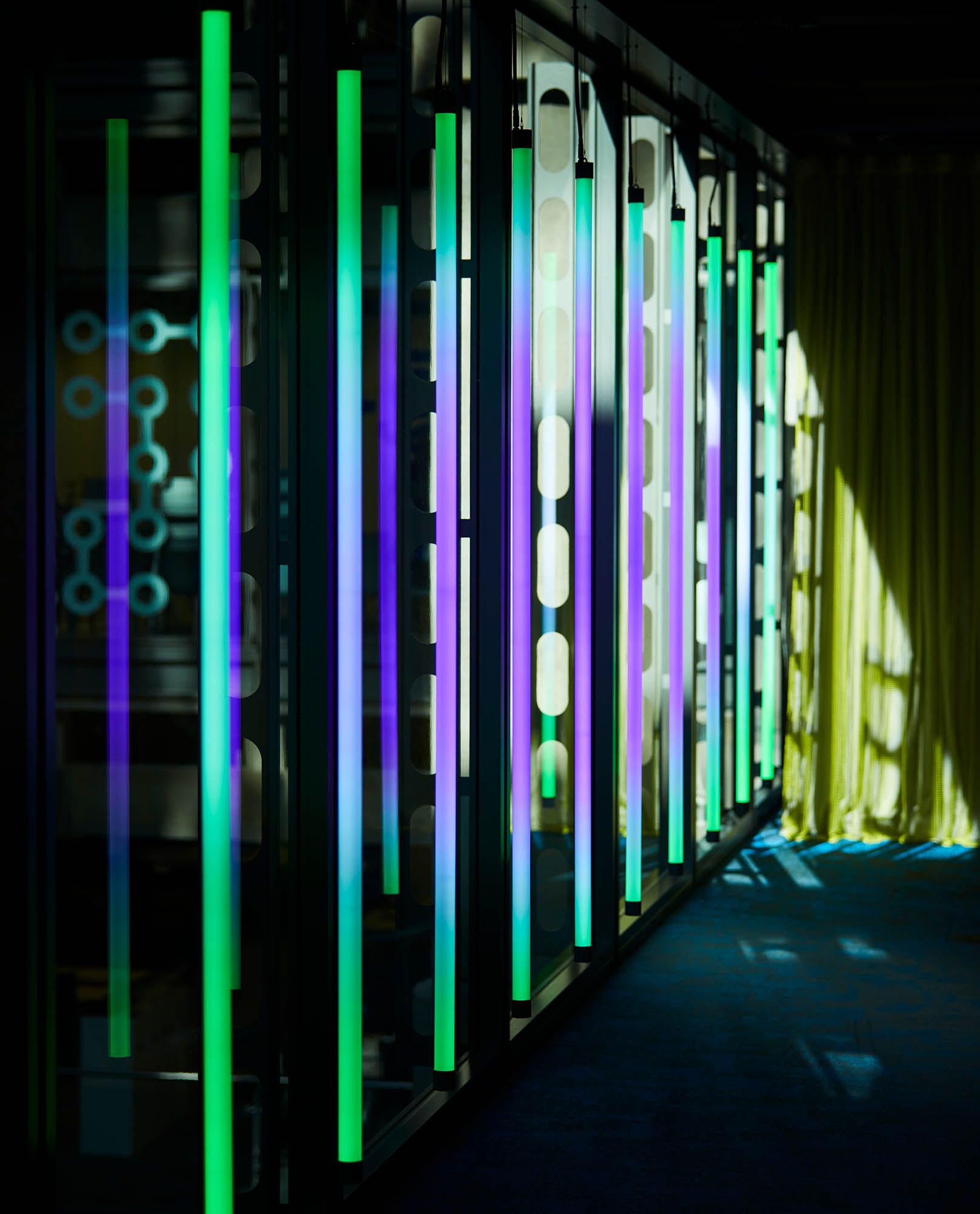
Our cutting-edge design transforms 8,000 sq ft of the iconic Grade I listed Lloyd's building, delivering an agile mix of education, work and hospitality settings for pioneering digital insurance firm Velonetic. The fully modular "reversible" design combines sustainability and longevity with progress and innovation for a one-of-a-kind workplace experience.
Inspired by the parameters of the existing, the inventive approach enhances and echoes the building's strong architectural features while embracing the cutting edge of circularity. Modular booth seating and an arrival bar can be disassembled, while the metal screens and glazed partitions that divide the space can be easily demounted for relocation or reuse. A reconfigurable multi-lane system protects the listed grid coffer ceiling to provide power, offering the same flexibility as the furniture beneath.
The characterful design enhances productivity and comfort by layering colour, texture and biophilic elements while elevating employee and visitor experiences.

Contractor, PM: CBRE
Developer: DXC Technology, International Underwriting Association, and Lloyd’s of London (Joint Venture)
QS: Exigere
Engineer: Jaguar Building Services & Elite Electricians
Content Solutions Consultancy: Bareska
Branding Agency: Them
AWARDS
2024 Mix Awards Winner
Longlisted Dezeen Awards 2024


