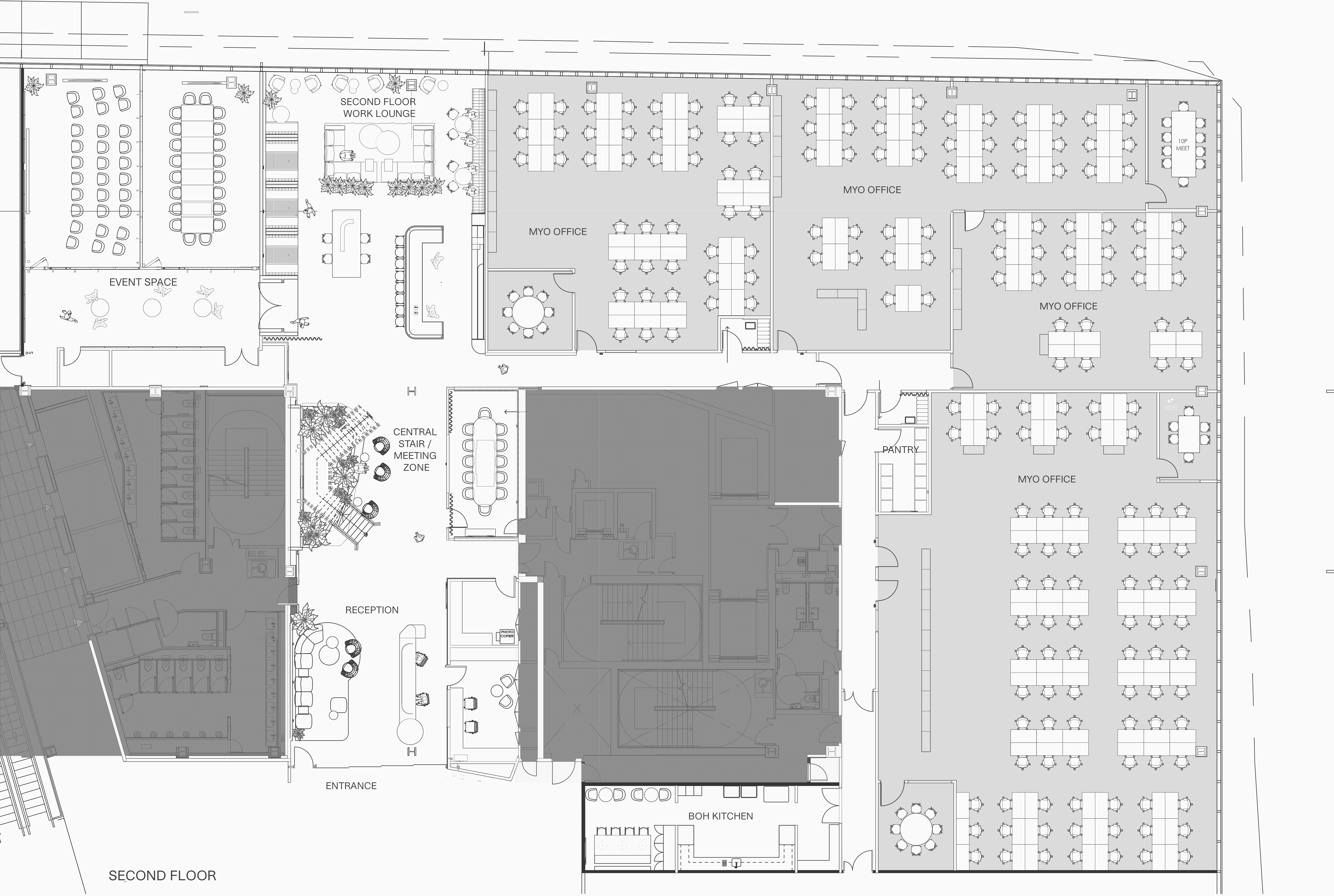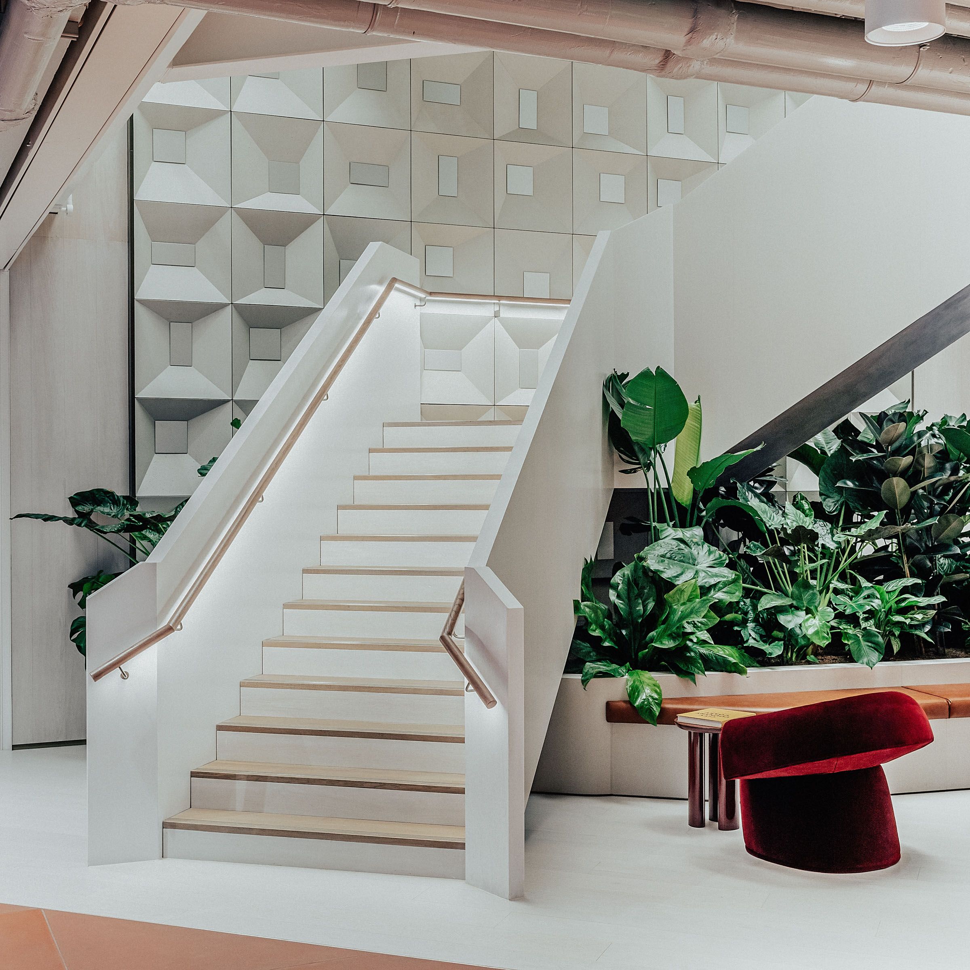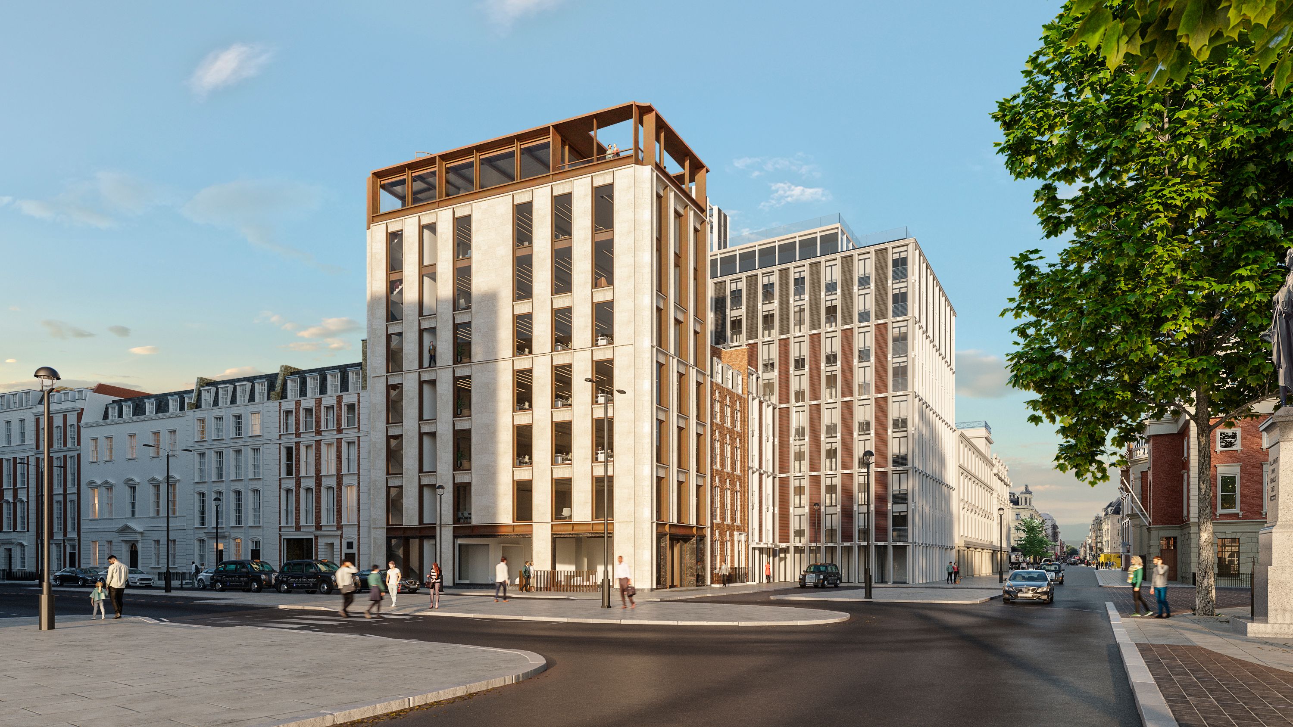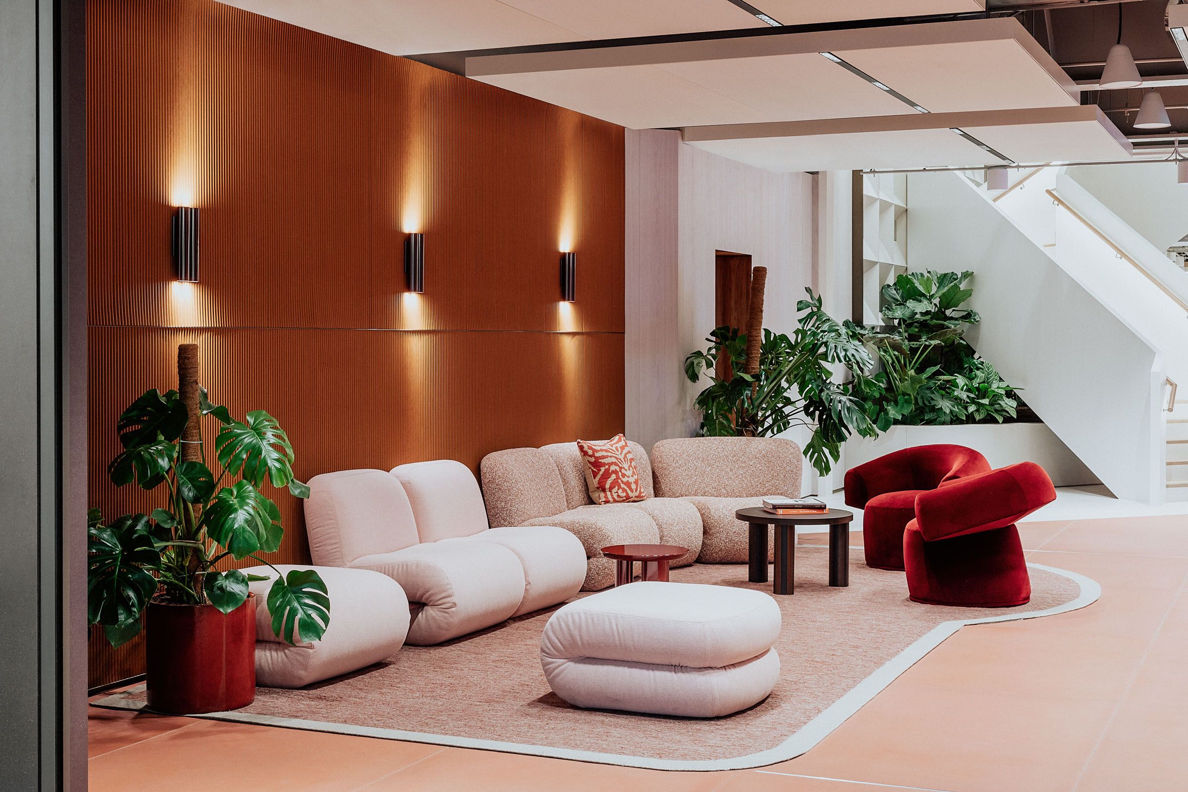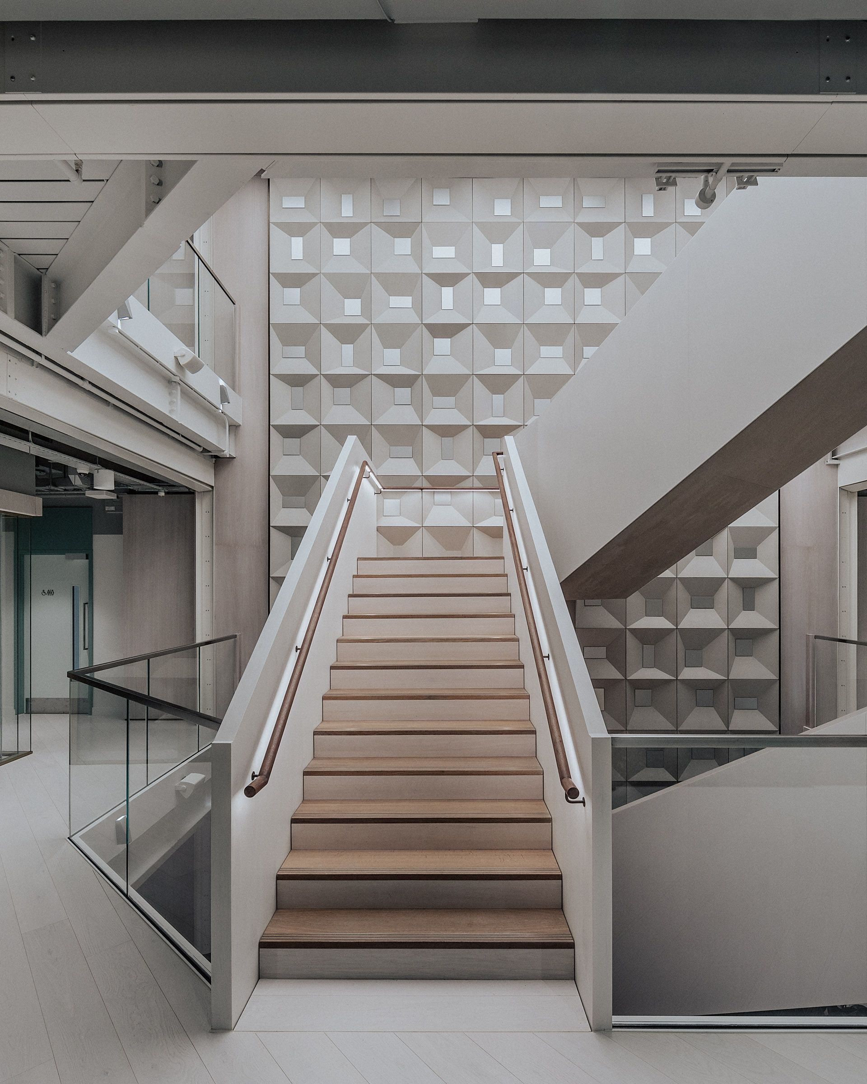
The 52,000m2 One New Change is an office and retail development in the City of London, opposite St Paul’s and the area’s only large shopping centre. The £500 million scheme, by French architect Jean Nouvel, was built in 2010.
Basha-Franklin has transformed three of its floors into workspace for Landsec's office brand Myo. The design embraces what the practice describes as ‘hotelisation’ to challenge current ideas of what workspace should be – with building occupants seen as valued guests.
The new interventions all sit within the existing fabric, creating a mix of environments and amenities for informal and flexible working.
The key move was a new sculptural stair ascending through the deepest part of the floorplate, linking all three levels.
A wall with anodised windows spans the three floors, made from the 90 per cent recycled stone product Cemento. This wall uses non-toxic binders to create a flexible surface.
Each floor has a different colour palette to create defined zones. Feature walls use Buxkin, a recycled leather from offcuts from the Italian shoe industry.
In addition to various workspace zones, there is a multifunctional event area for up to 100 guests, available for private hire.
The design weaves colour and texture with sustainable materials to create contrasting textures. Emphasis is on natural light and ventilation, along with greenery to meet WELL Platinum certification.
