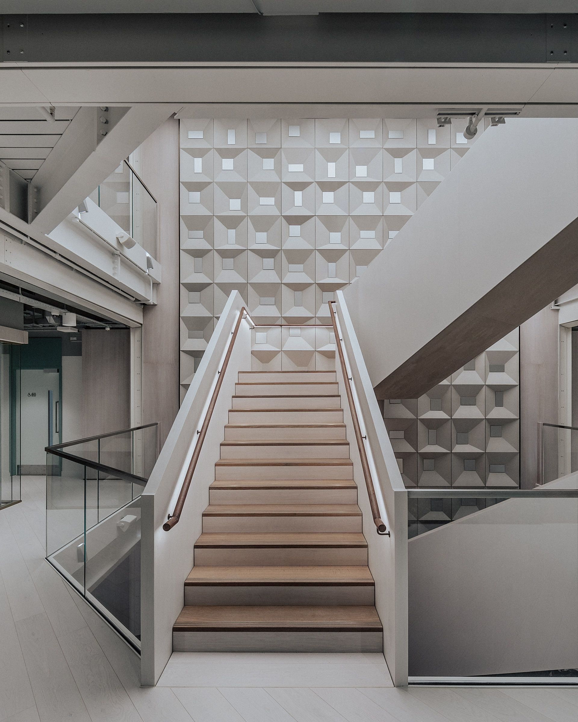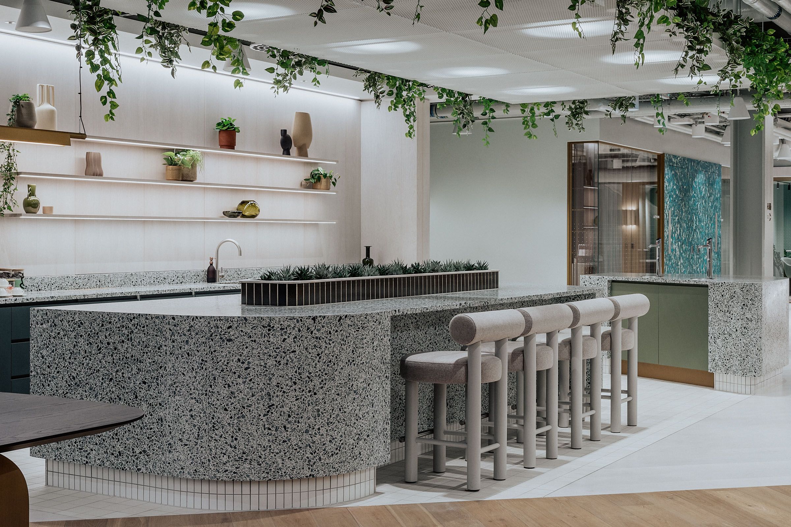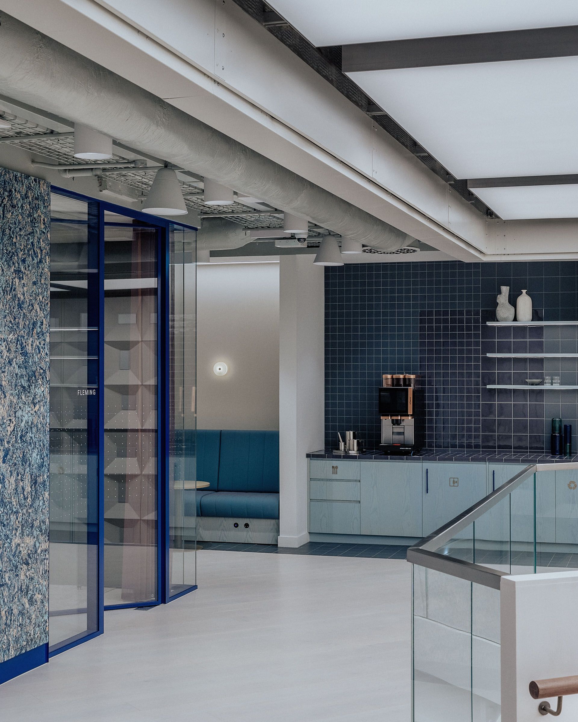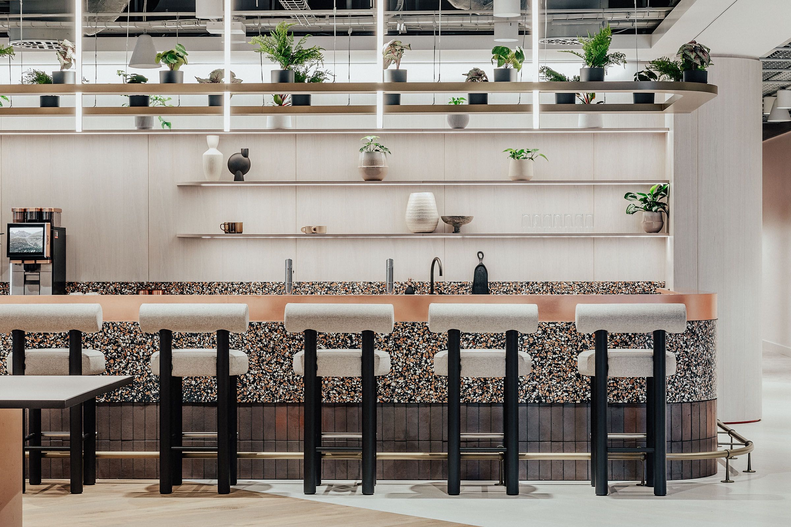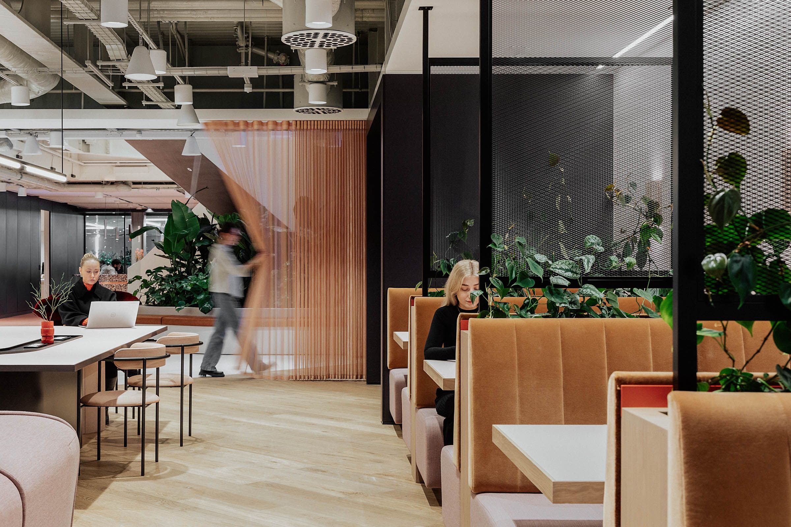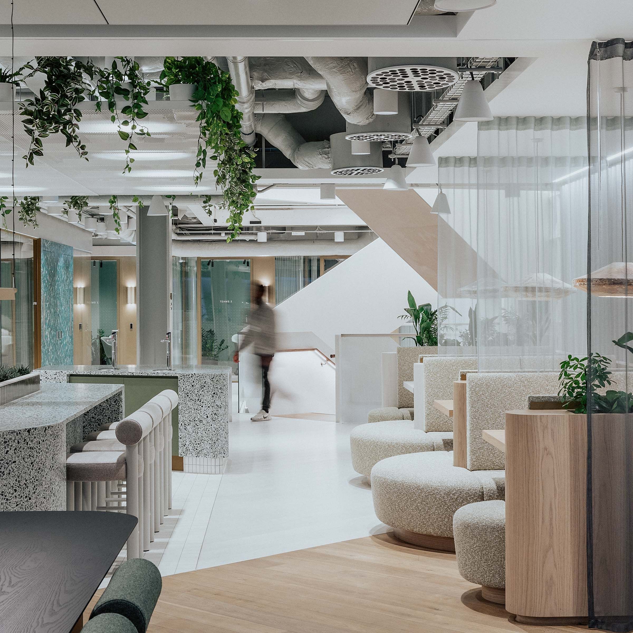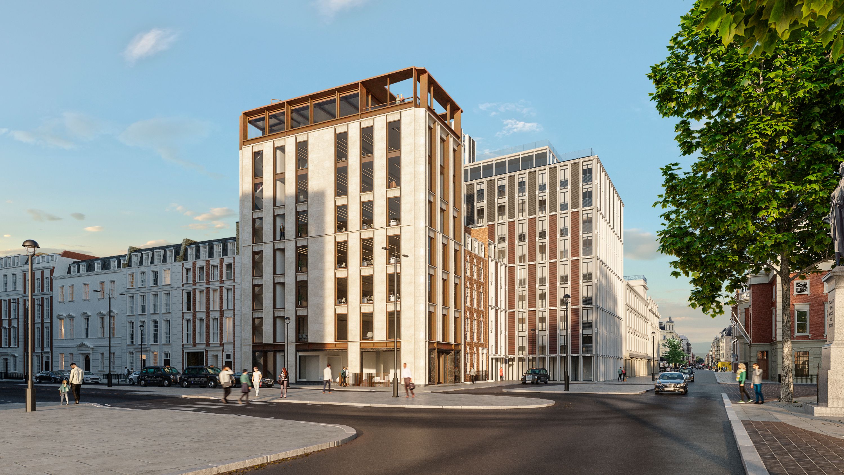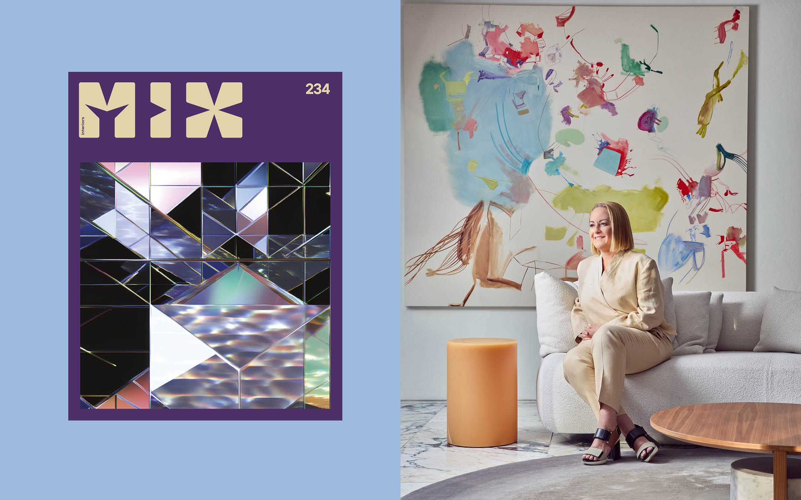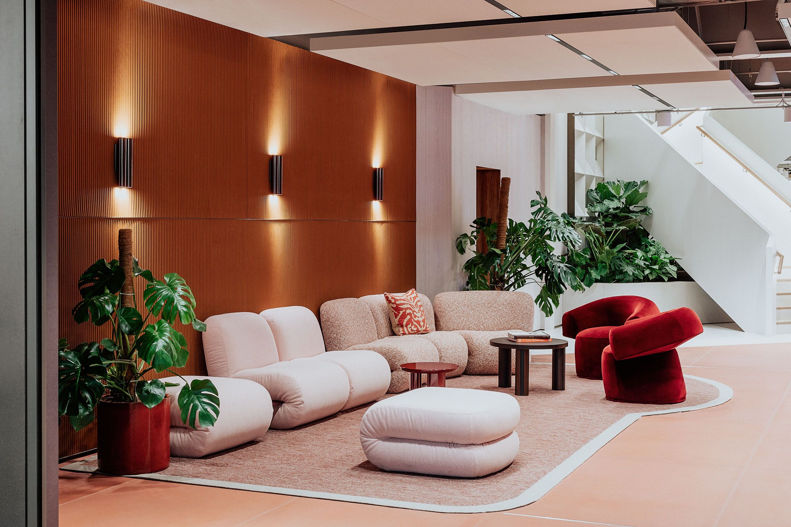
Basha-Franklin has completed its first ‘flexible office space’, the latest outpost of Landsec’s branded offering, Myo. Like all such well-designed workspaces these days, this one has set out to tick the boxes of adaptability and flexibility; attracting people back to the office; connectivity and movement; health and wellness; and sustainability.
The entrance to Myo is on level two – a welcoming dash of warm colour and interesting materials on what is otherwise a bland, monochrome floor. Principal director Rachel Basha-Franklin and creative director Nicola Osborn have opened up Myo’s ‘shop front’, putting in floor-to-ceiling glass walls and a glazed sliding door reminiscent of a high street boutique. Pink tones draw the eye towards the reception desk on the right, the new staircase and the communal space beyond that.
