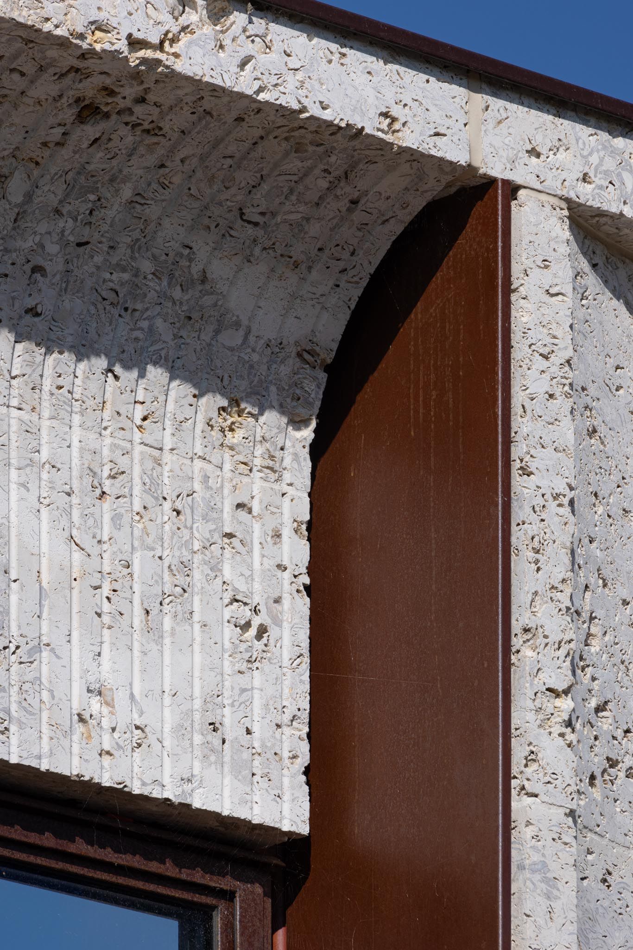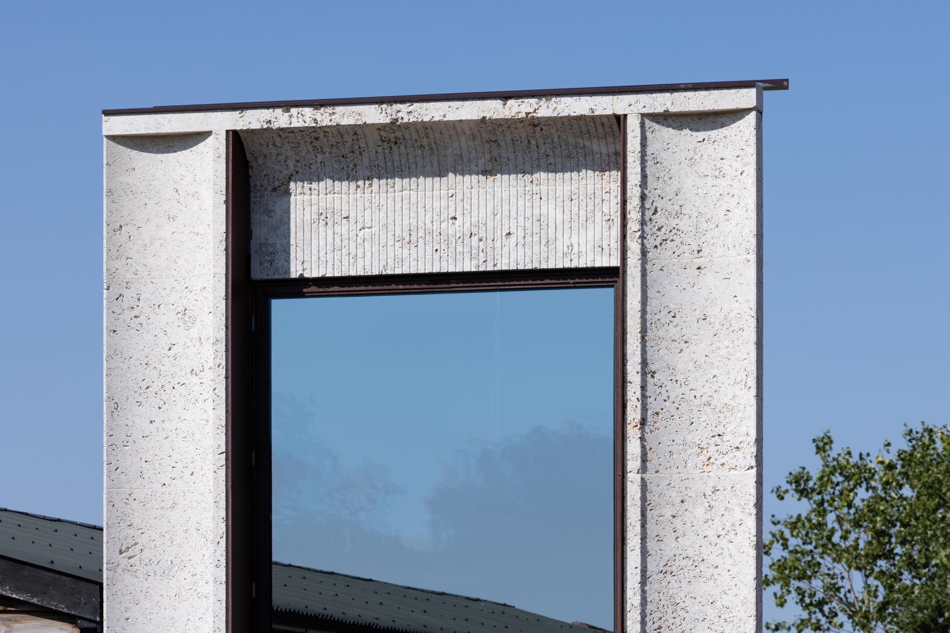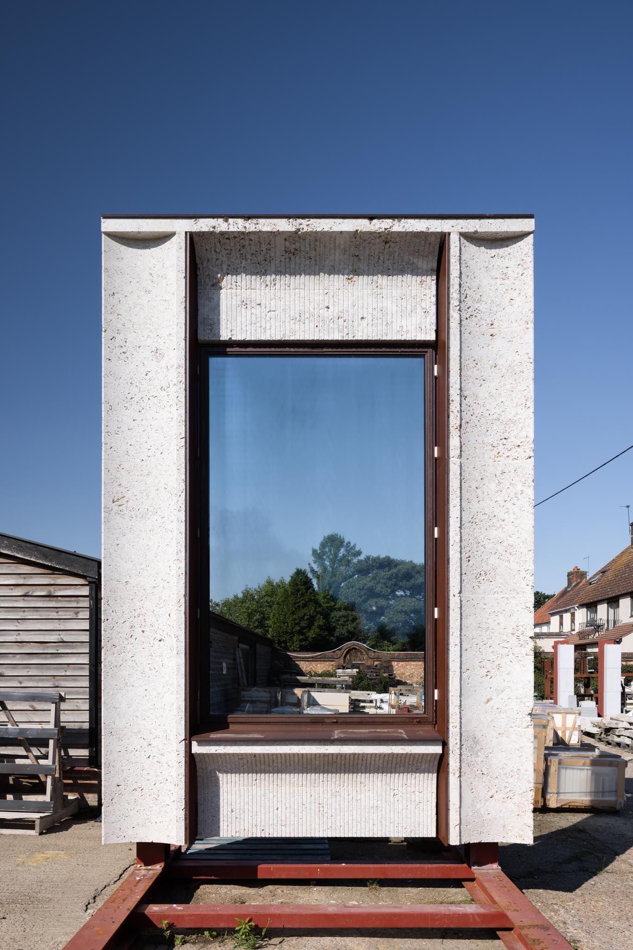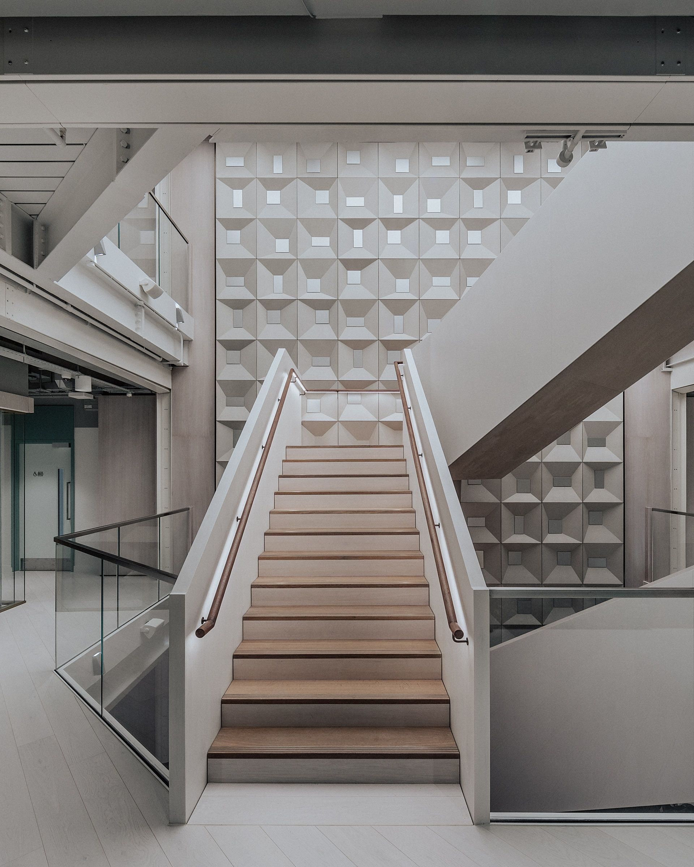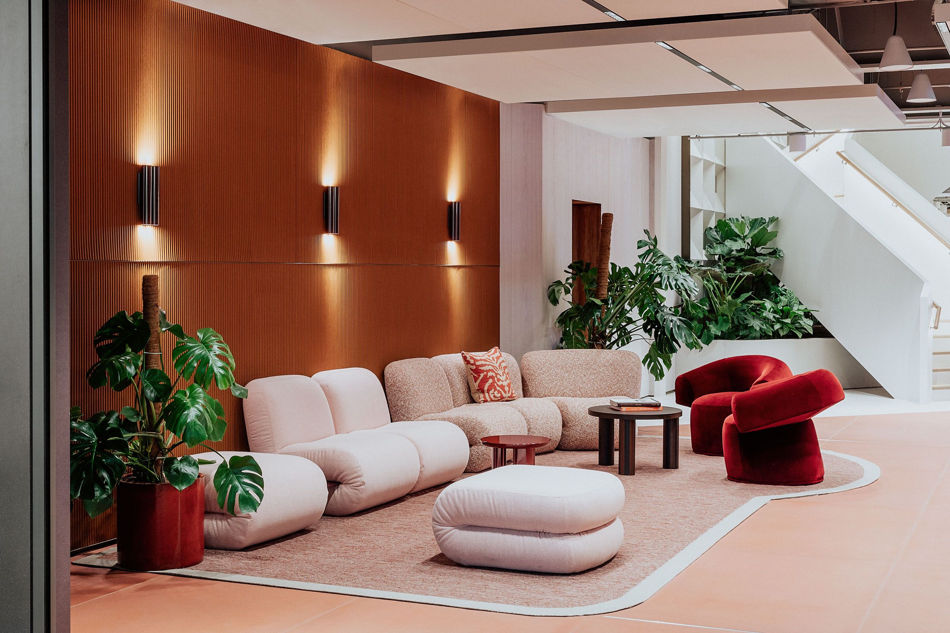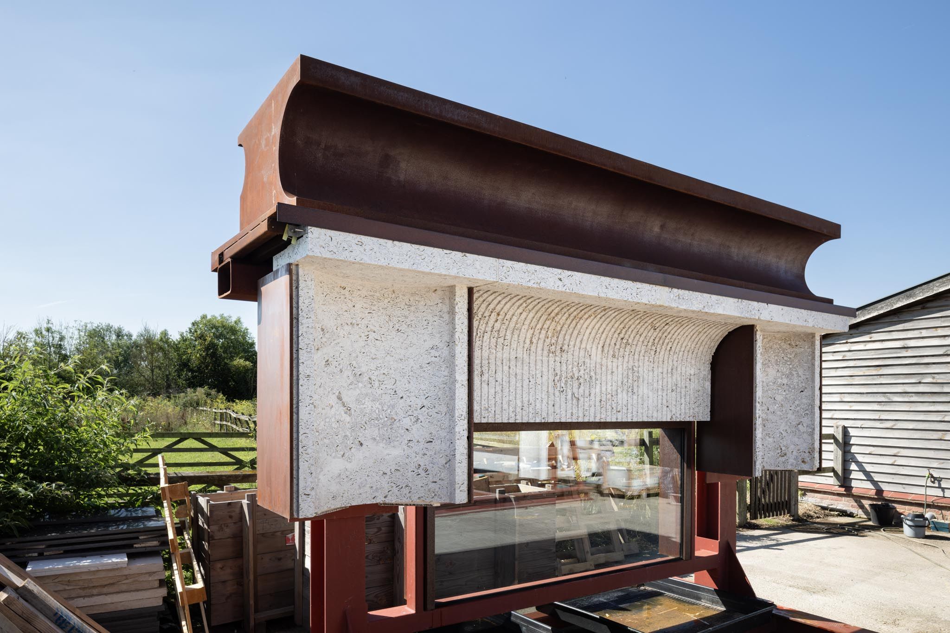
London-based practice Basha-Franklin has designed a seven-storey office building at 25 Hanover Square in London’s Mayfair Conservation Area. The proposed workspace for real estate manager, BNF Capital, retains much of the existing structure, which is being reworked in hopes of improving the building’s visual appeal.
Proposals include a new entrance and reception at ground level, alongside workspace and a reconfigured terrace overlooking the square. With construction works underway, the practice has been testing the material choices through two four-metre high 1:1 facade mock-ups. The design combines steel and limestone with nanotechnology in what the team are calling a world-first.
Portland limestone was specified, coupled with pre-patinated Corten steel — a nod to the red brick used throughout this part of Mayfair. Corten oxidises over time, changing from a grey to a rust-coloured patina protecting the metal from corrosion. During the early stages of weathering, runoff bleeds into the other facade materials, leading to permanent staining — impossible to avoid in London’s climate.
It’s no surprise that Corten is not a natural partner for the putty-coloured Portland stone — but the team were determined to find a way. Conversations kicked off two years ago with stone contractor Putney & Wood, and through a series of workshops they explored what was and was not possible when combining the two materials.
