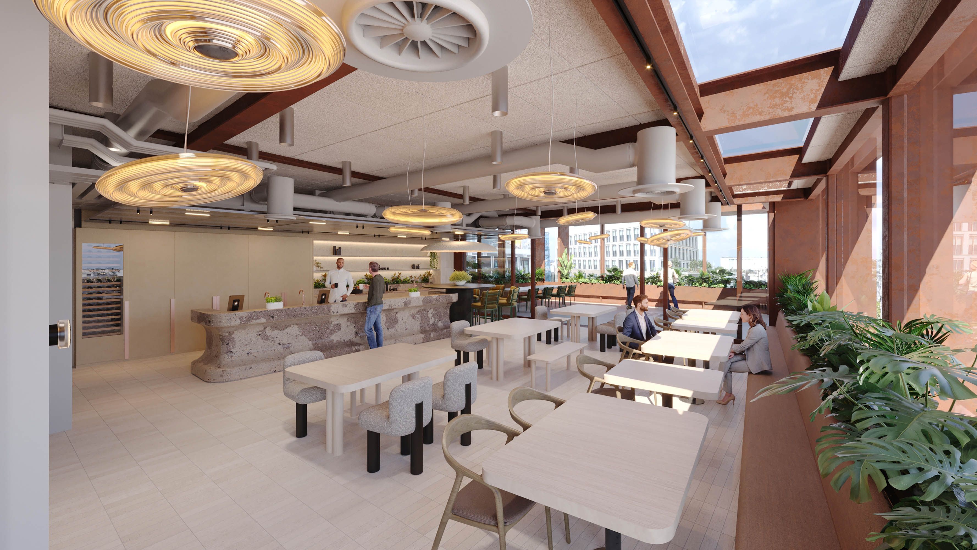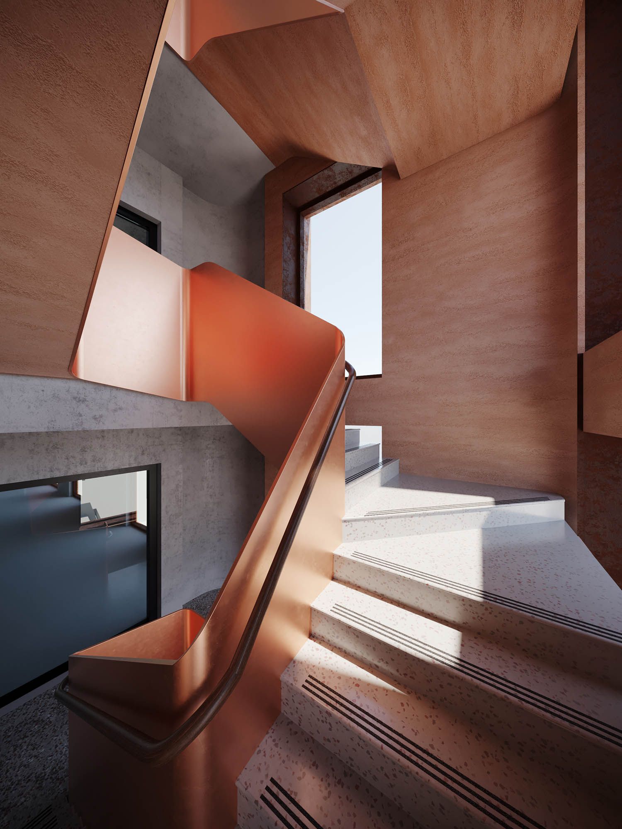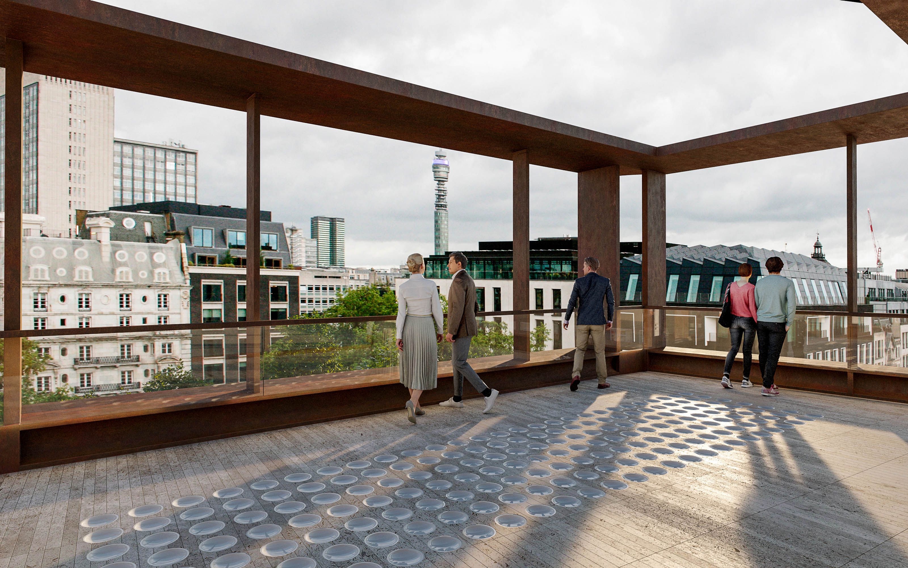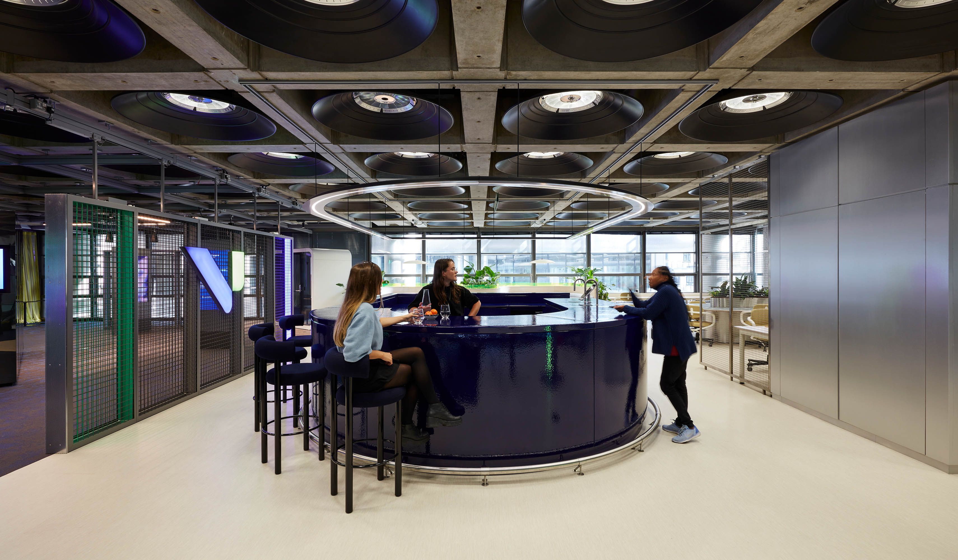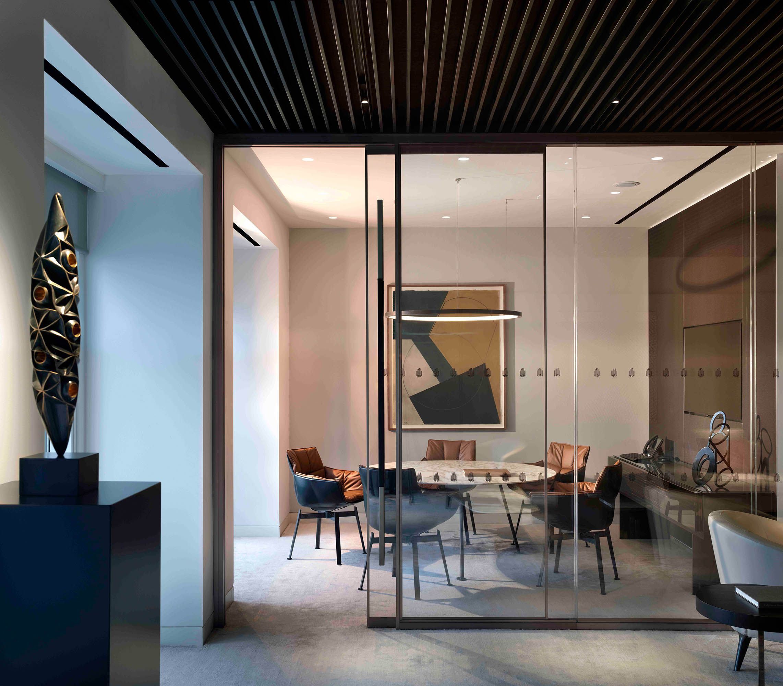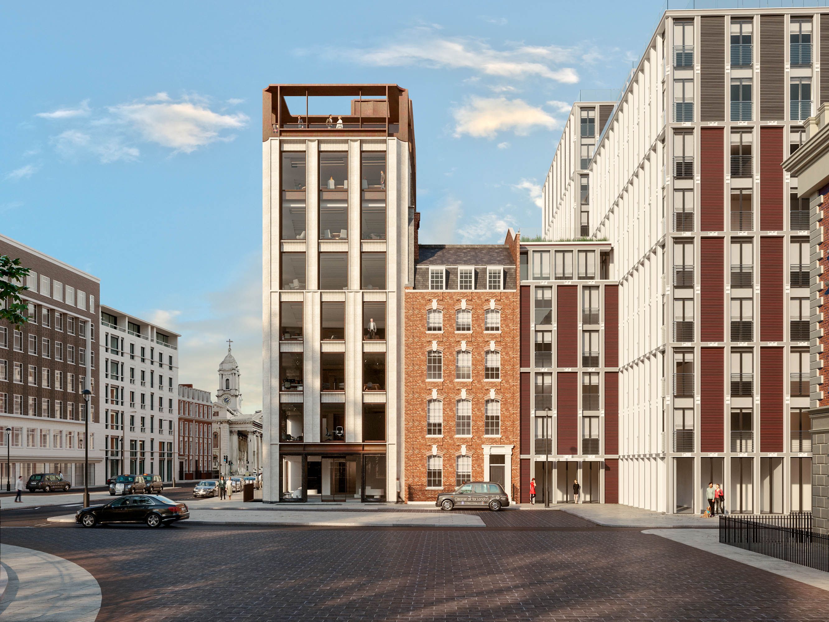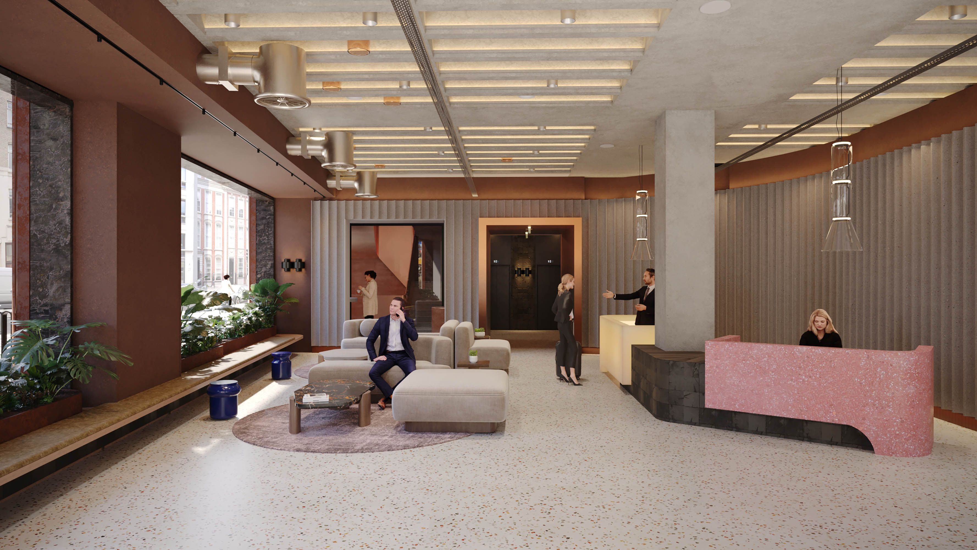

25 Hanover Square — Interiors
Putting people first – Wellness-focused workplace for owner-occupier BNF Capital.
25 Hanover Square — Interiors
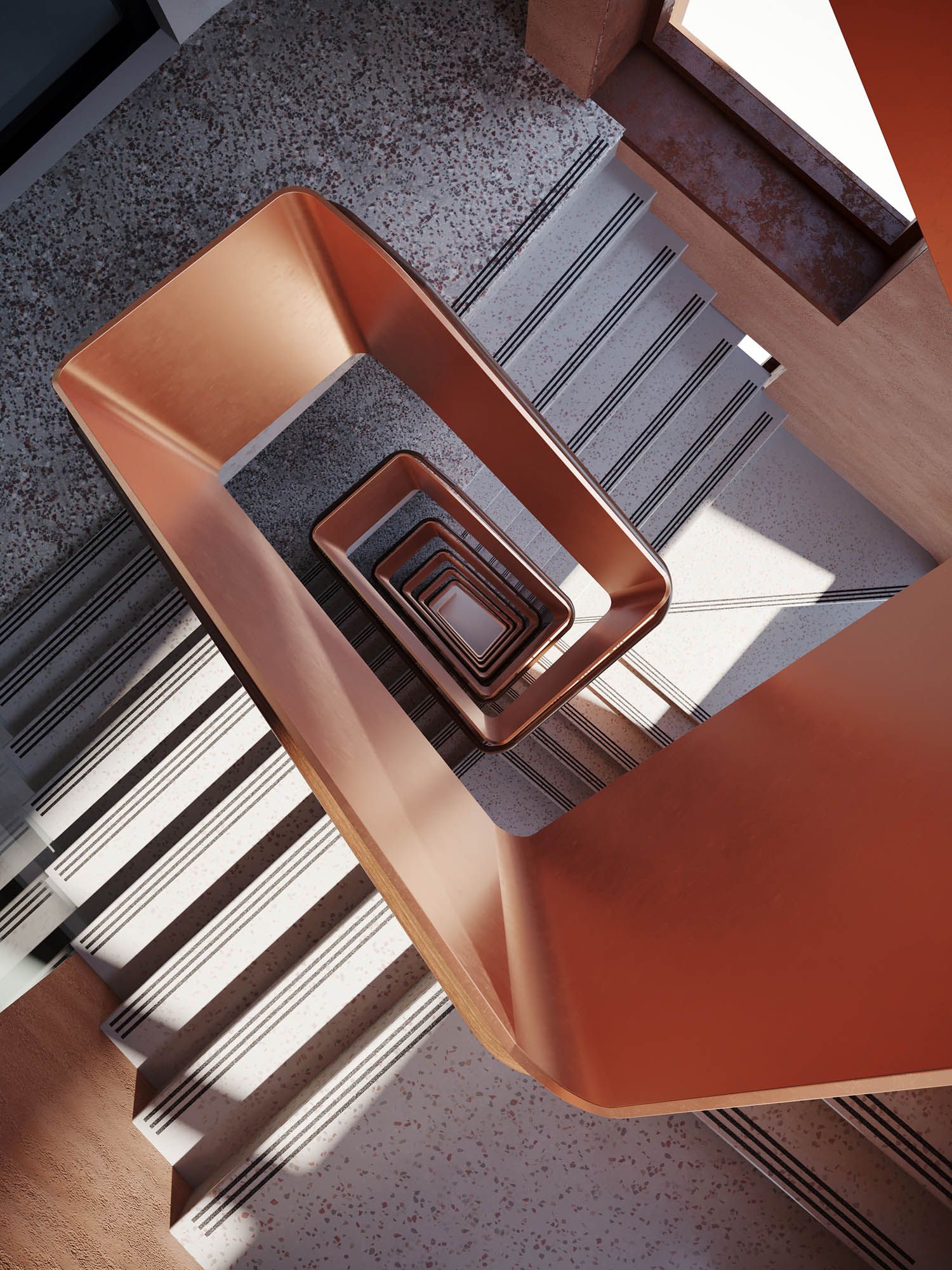
Our transformative refurbishment of this 7-storey Mayfair building provides 24,000 sq ft of beautifully crafted workspace for the next generation of occupiers.
Throughout the building, ingenious interventions and materials combine, enhancing wellness and sustainability while inspiring creativity, collaboration, and joy. A new co-working reception welcomes occupiers and guests, while spa-style facilities reward active commuters. An elegant stair that functions as both the fire stair and main vertical circulation, winds up through the building, encouraging movement and creating connection.
Communal spaces abound, not least the reworked 7th floor, which provides an entertainment space and terrace that crowns the building, offering incredible views over the historic roofscapes of Mayfair and the city beyond.

Client: BNF Capital
Developer: Morgan Real Estate
Main Contractor: MACE
Demolition Contractor: McGee
Façade: Fortis
Structure: Heyne Tillett Steel
M&E: TB&A
Fire Engineer: Sweco


