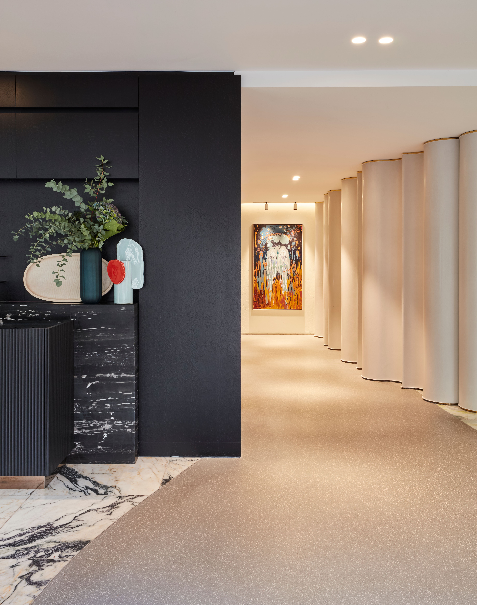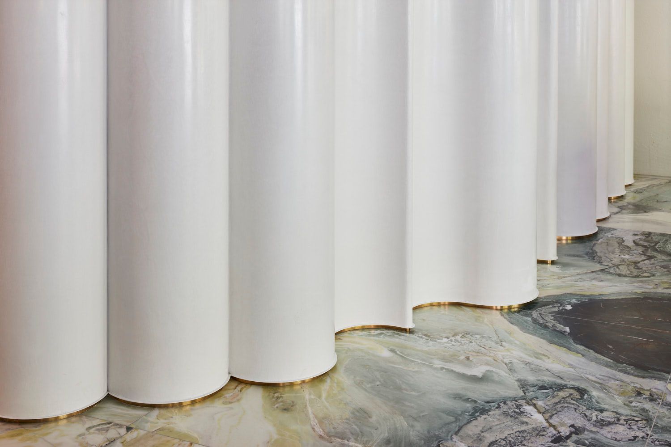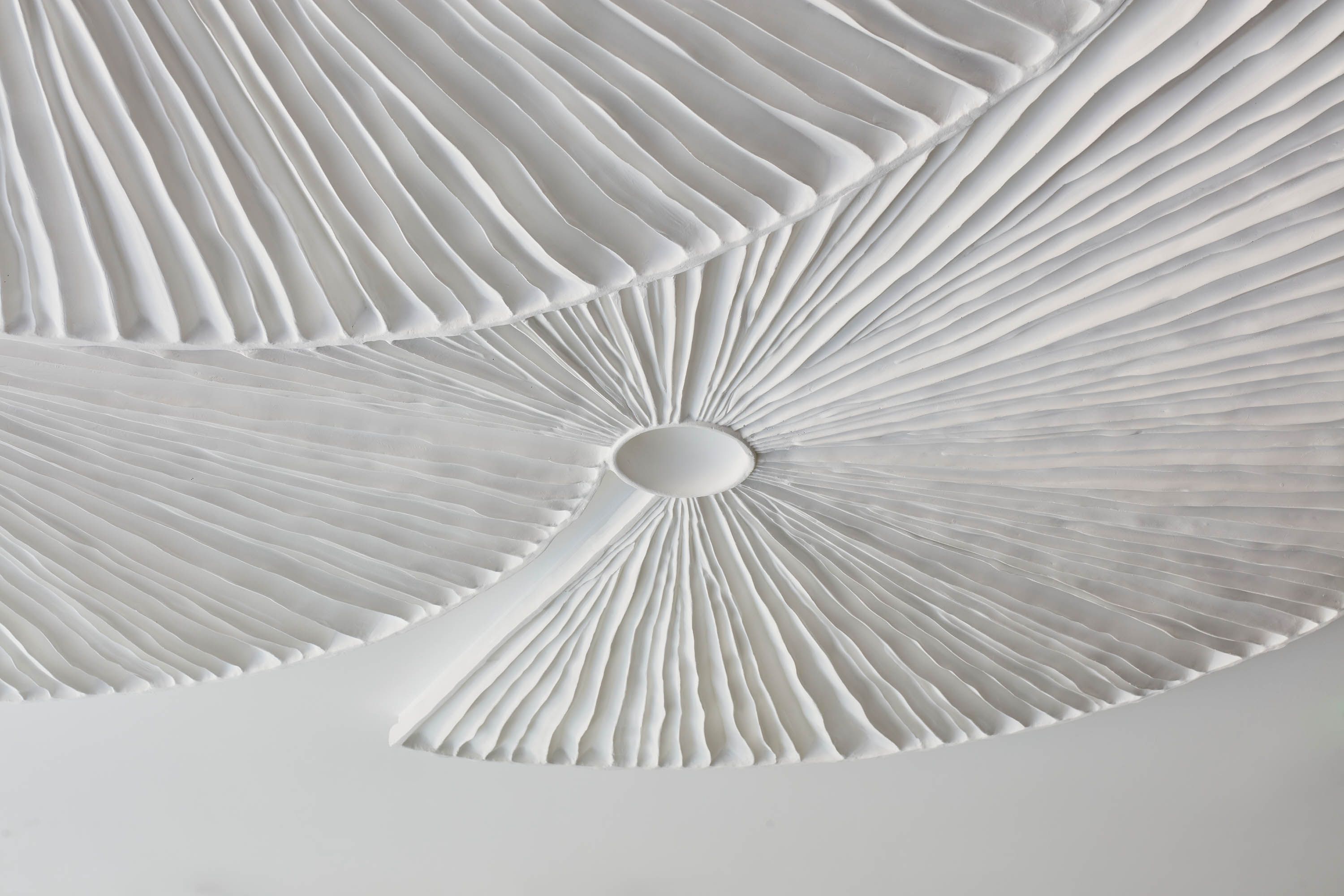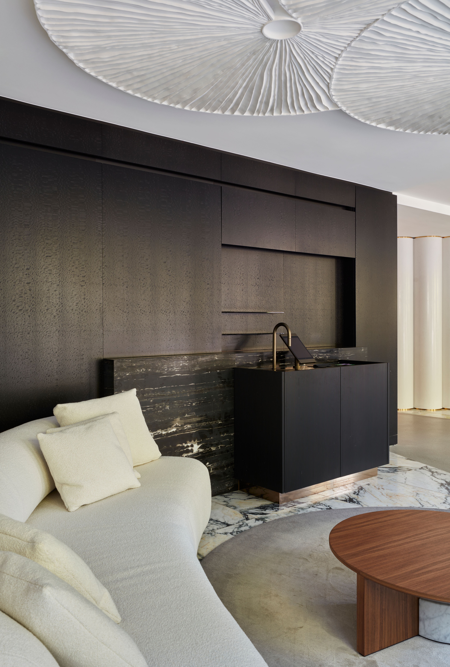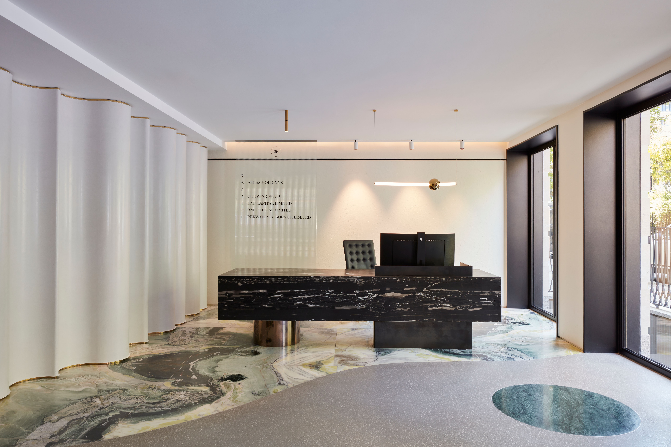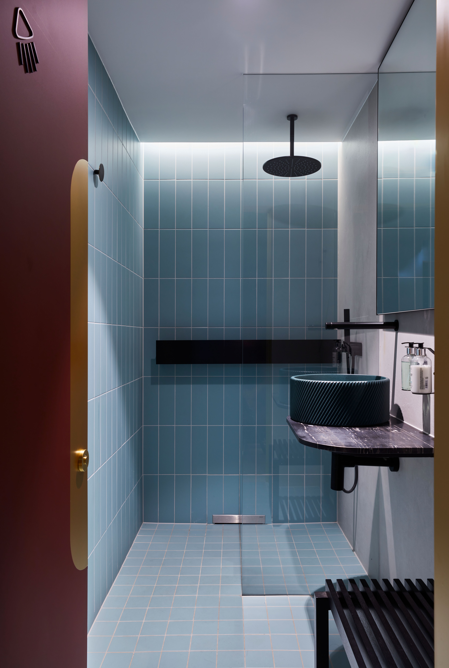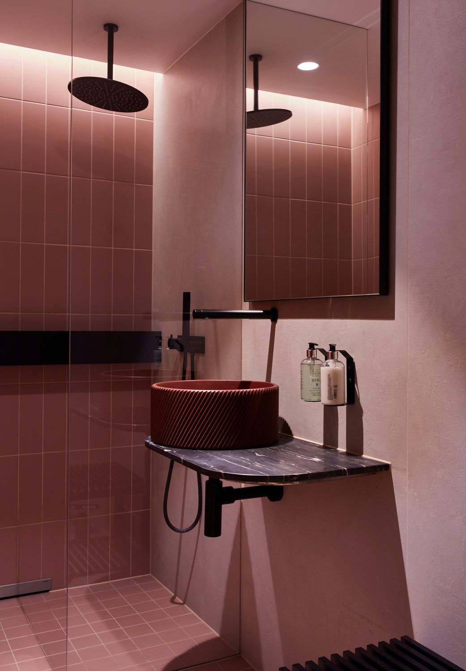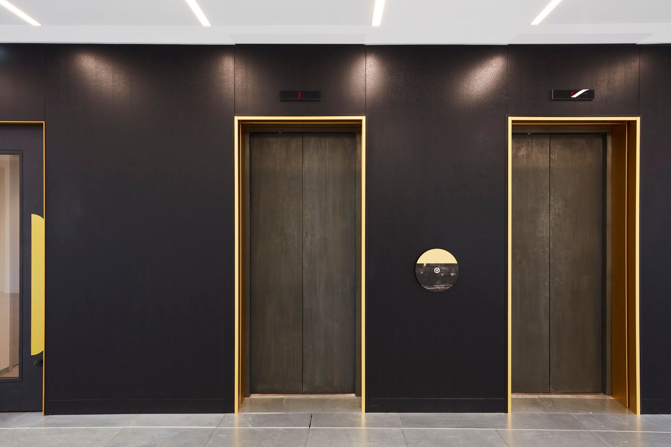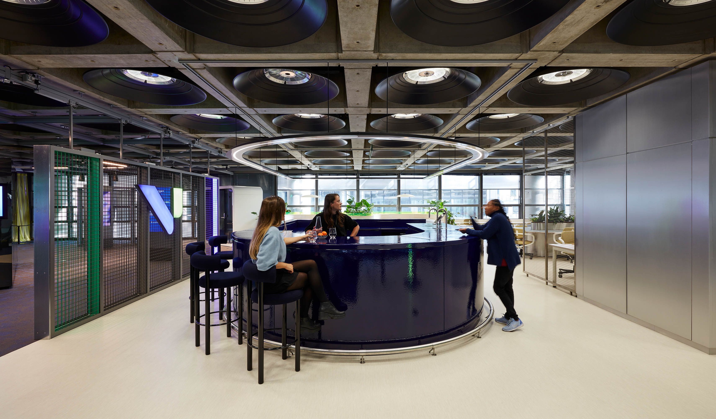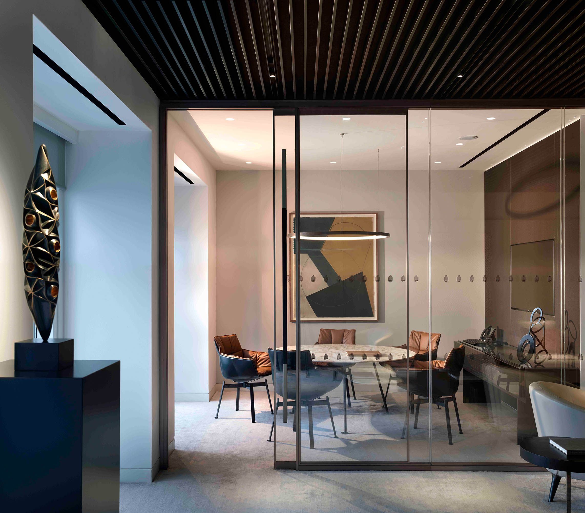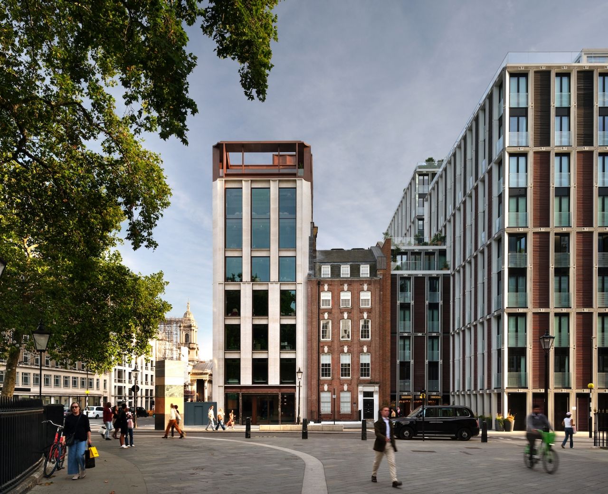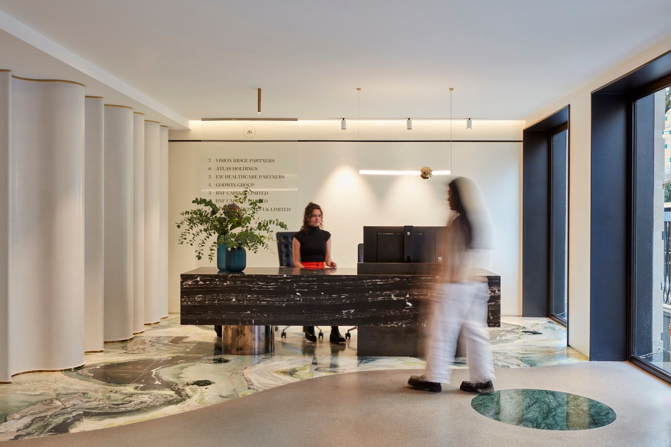
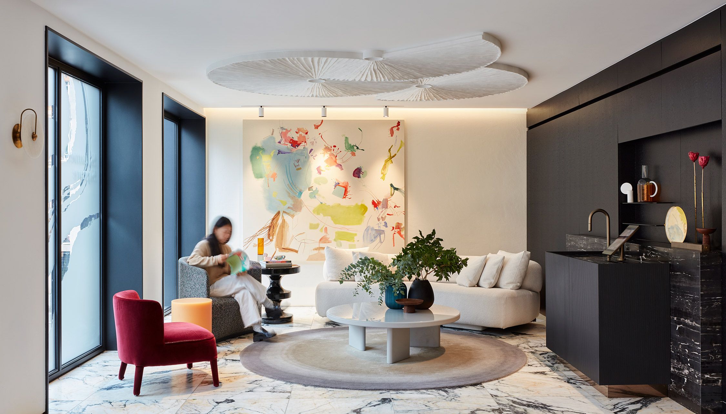
26 St James’s Square
Boutique workspace – Transformation of a 1980s office for a private members' club feel.
26 St James’s Square
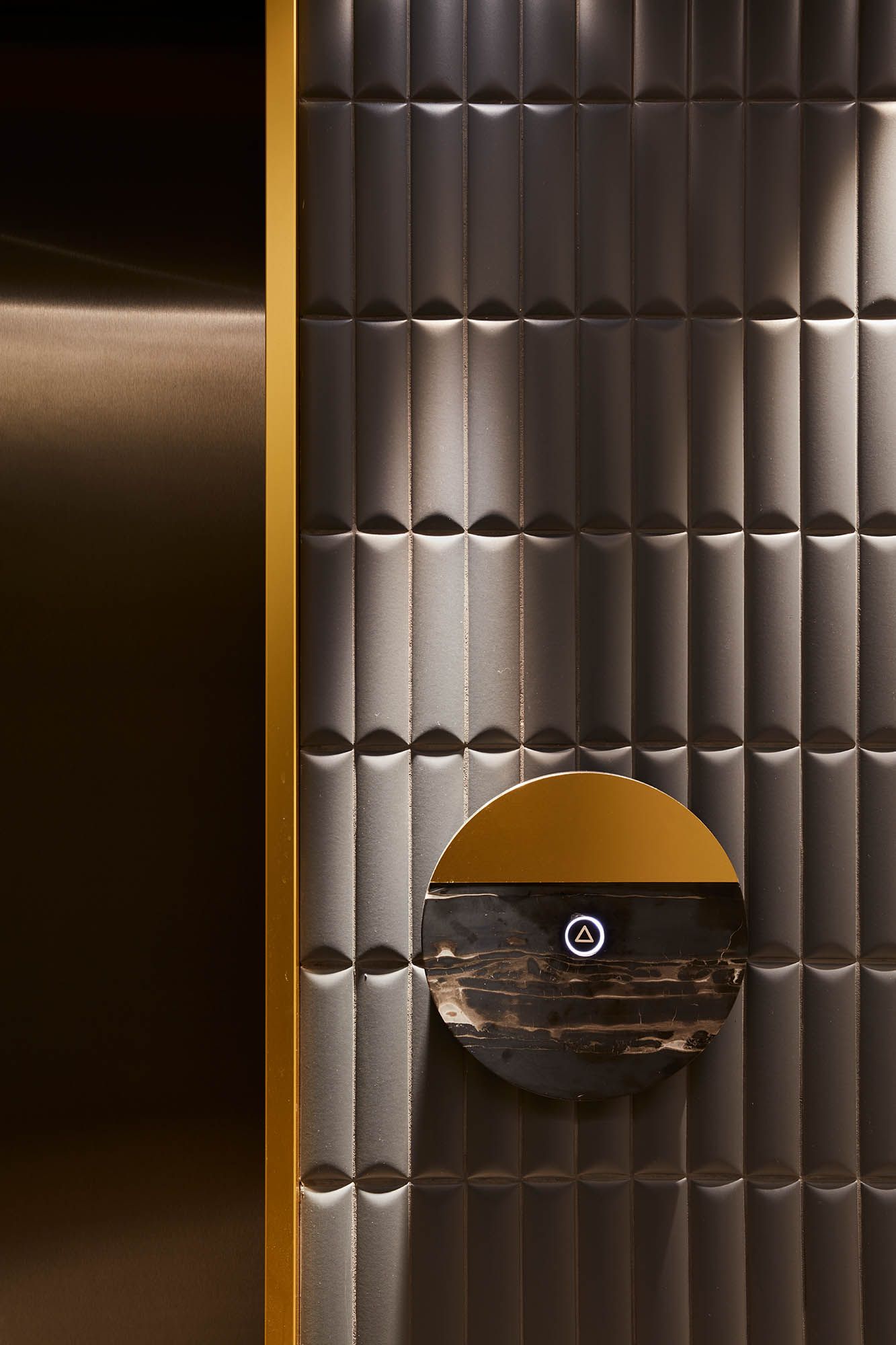
Located in St James's Square, once heralded as "a playground for the elite," we've transformed this postmodern office's ground floor and communal spaces, creating a new kind of workstyle-meets-lifestyle workplace.
The immersive design takes cues from its renowned London neighbourhood, rich with world-class art galleries, auction houses, and old-school private members' clubs. On arrival, occupiers and visitors enjoy a curated hospitality-inspired experience where art, refined detailing, and nature mesh, evoking an emotional response that connects people to place.
By layering styles, eras, and influences, we've delivered a contemporary, life-enhancing design underpinned by a timeless elegance - precisely what the next generation of occupiers desires.

Base Build Architect: DLA
M&E: Chapman BDSP
QS: Abakus Consulting
Contractor: GPF Lewis
Joinery: Paragon Design Joinery
Feature ceiling: Ryedale Interiors
Marble: Formigari

