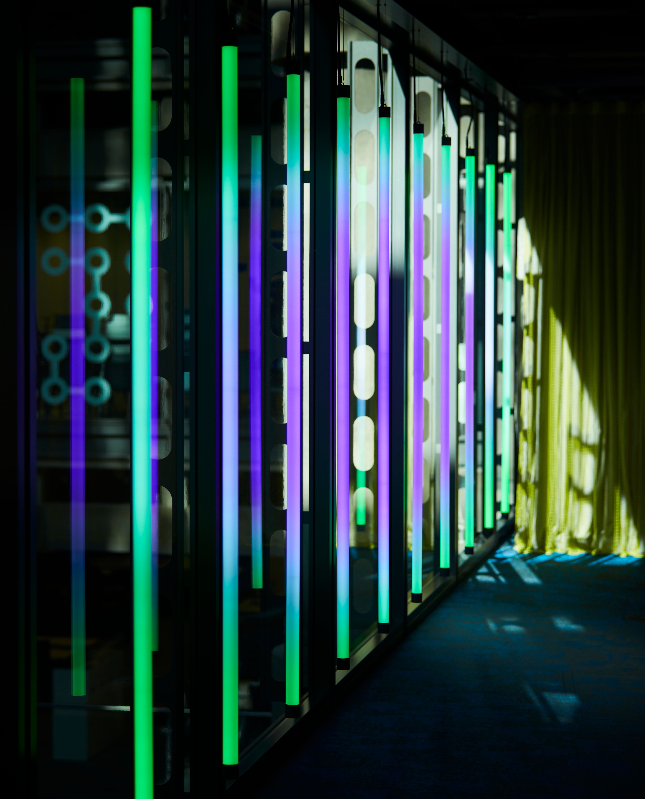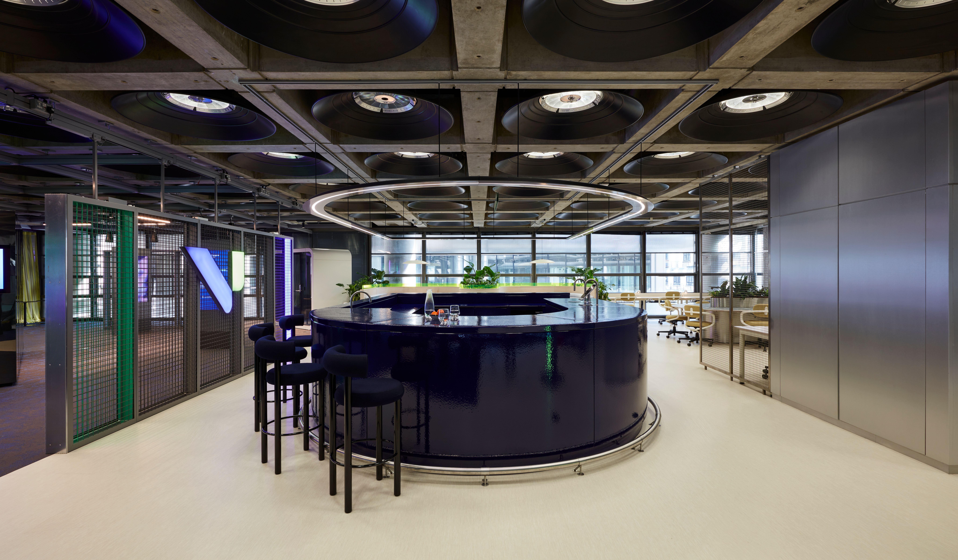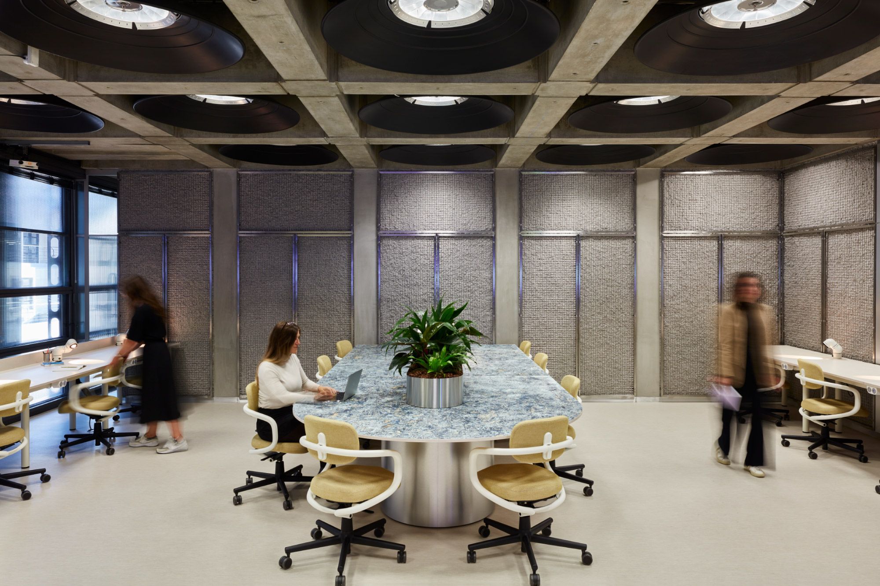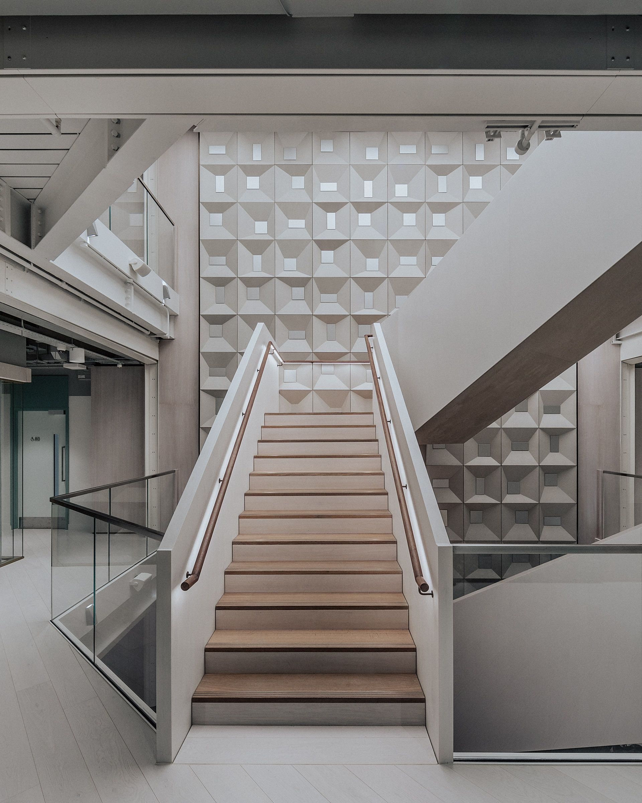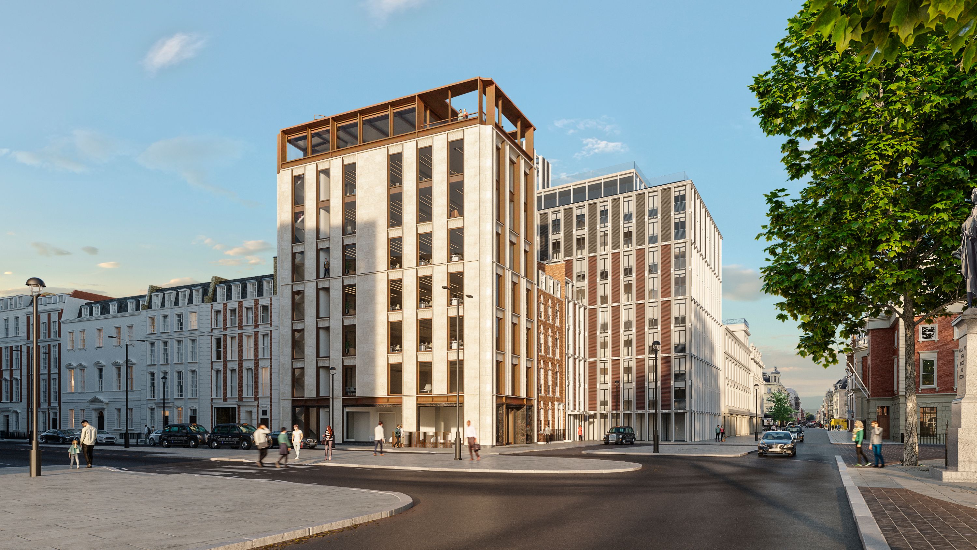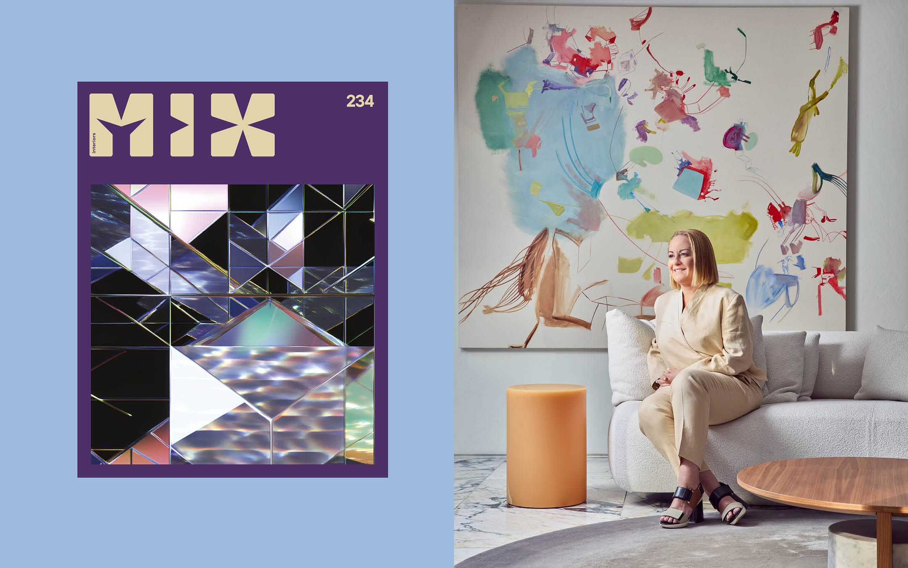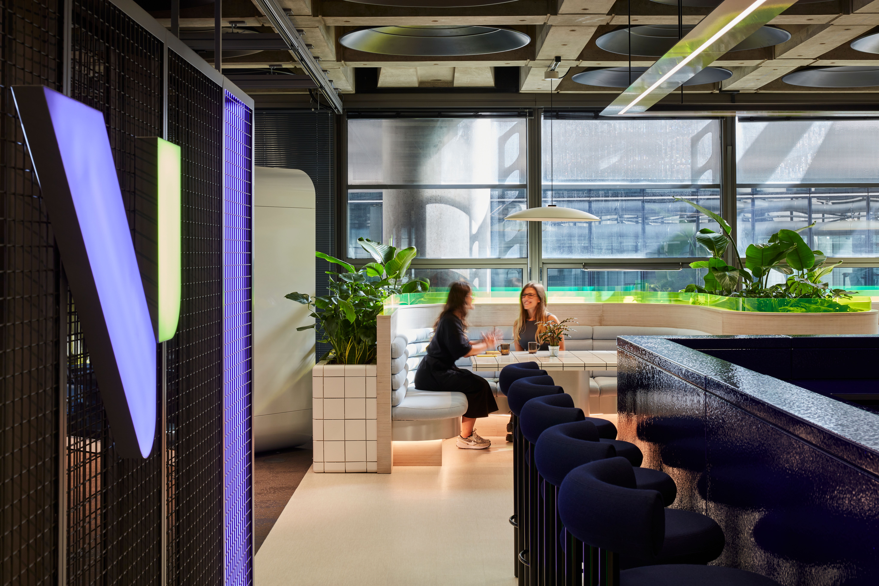
In London’s iconic Lloyd’s building, an high-tech blend of workspace and hospitality creates a future-proof HQ for the pioneering tech firm.
Representing joint ventures between DXC Technology, International Underwriting Association, and Lloyd’s Velonetic is a newly-launched digital insurance company, taking over 8,000 sq ft of space at the renowned Lloyd’s building in London’s financial district. To showcase a pioneering digital future of insurance, architecture and interior design practice Basha-Franklin has created an innovative new workspace that fuses education, work and hospitality – working around tight parameters in the Grade I listed building.
A striking mirrored pod forms the centre-piece of the space, alongside an agile hospitality zone – an anchor for events and meet ups. The entire exhibition area can hold an event for up to 150 people seated and standing, all with sightlines to digital screens. Centrally aligned on the grid stands a bar, made from durable and sustainable vitreous enamel, sat below an LED light that traces the shape of the bar like a halo.
