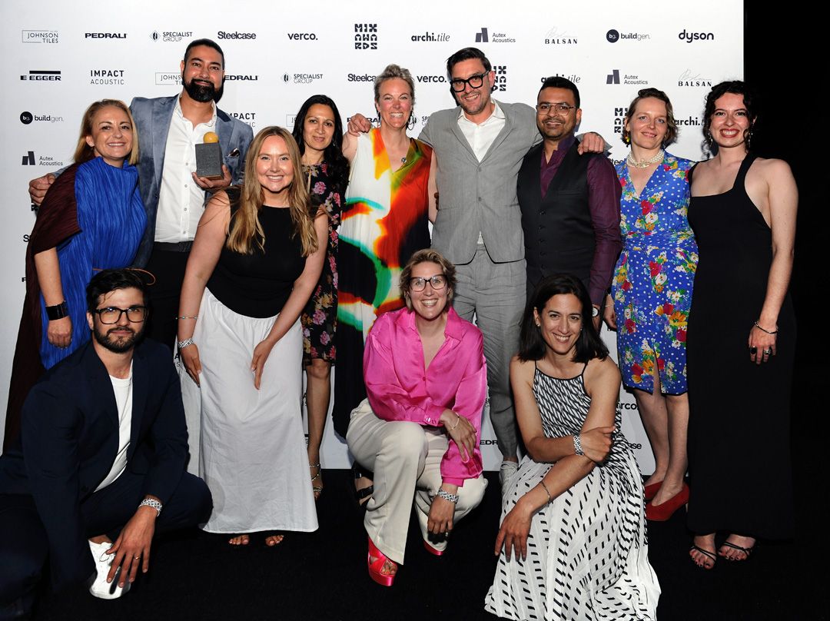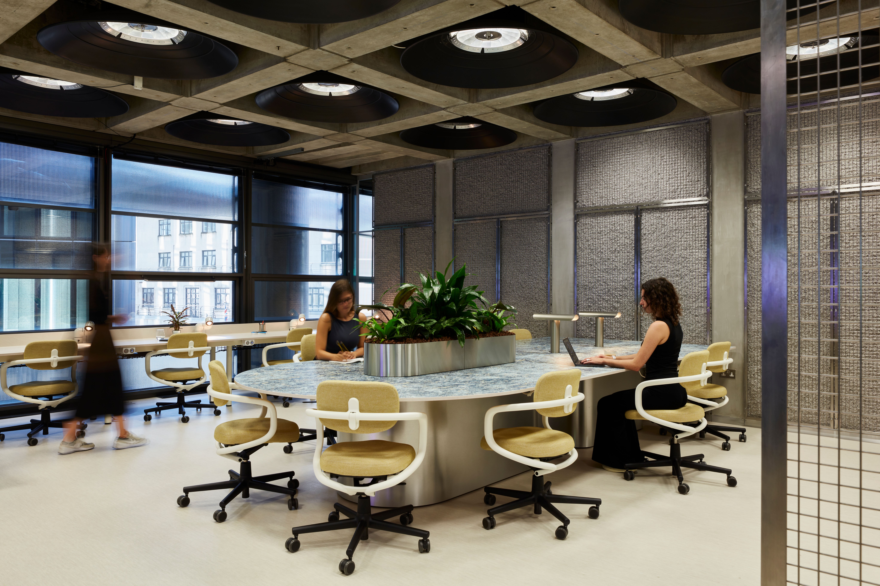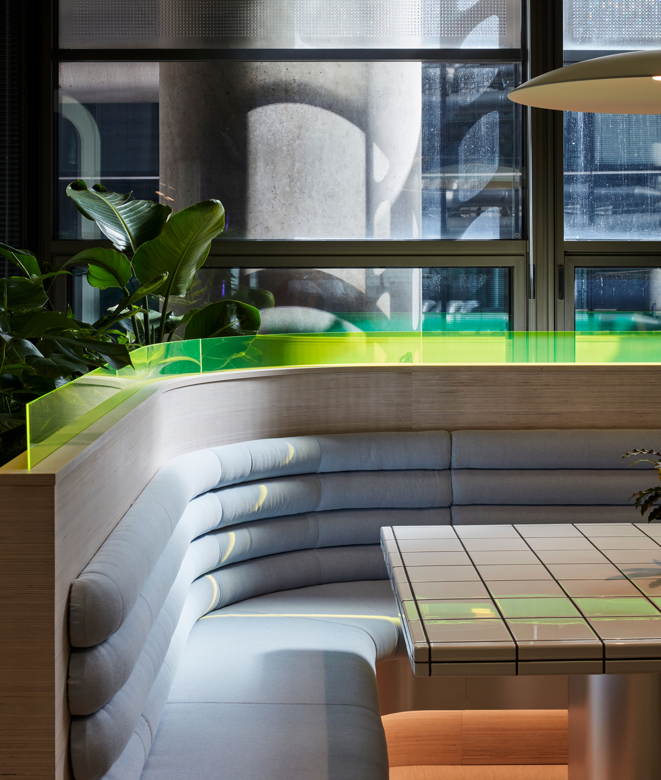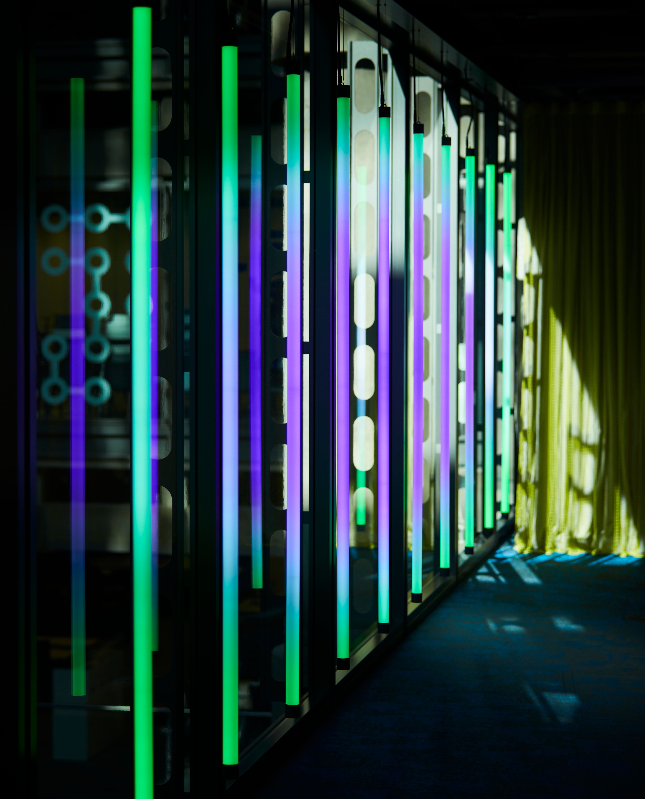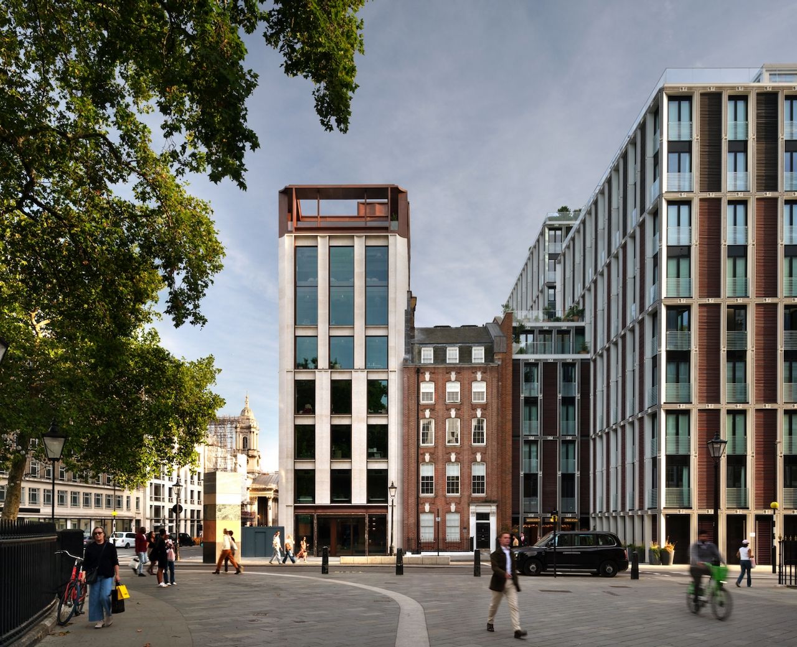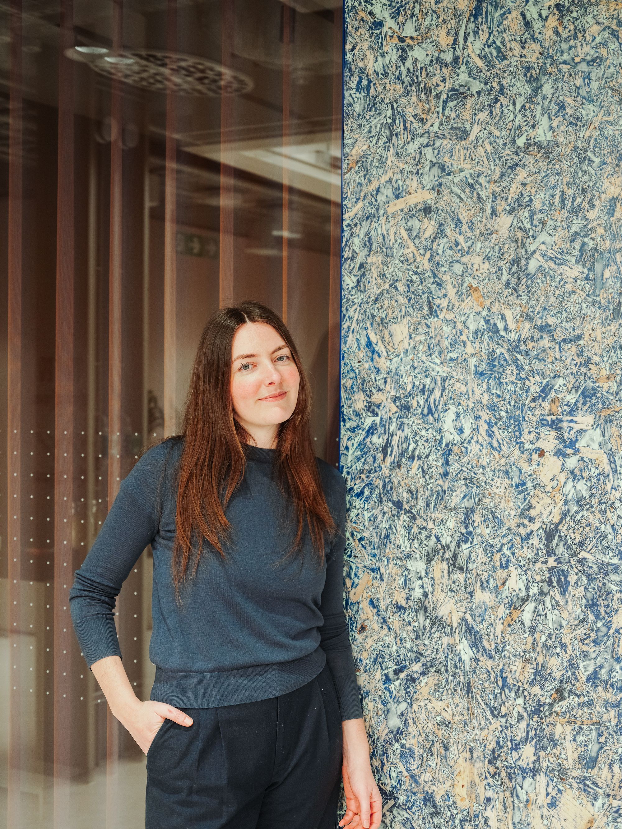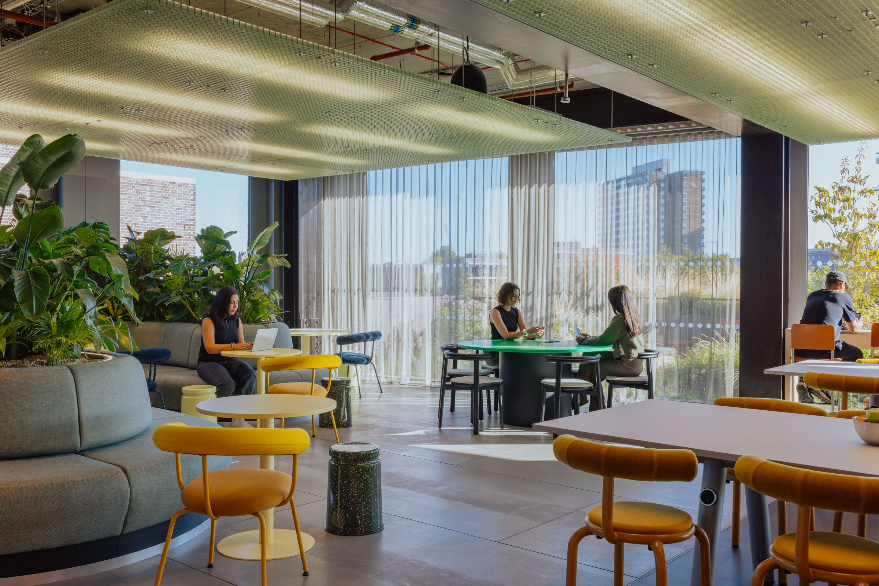In London’s iconic Lloyd’s building, a high-tech blend of workspace and hospitality creates a future-proof HQ for the pioneering tech firm.
Basha-Franklin has transformed 8,000 sq ft of the iconic Grade I listed Lloyd’s building, delivering an agile mix of education, work and hospitality settings for pioneering digital insurance firm Velonetic. The fully modular “reversible” design combines sustainability and longevity with progress and innovation for a one-of-a-kind workplace experience. Inspired by the parameters of the existing building, the inventive approach enhances and echoes the building’s strong architectural features while embracing the cutting edge of circularity.
Modular booth seating and an arrival bar can be disassembled, while the metal screens and glazed partitions that divide the space can be easily demounted for relocation or reuse. A reconfigurable multi-lane system protects the listed grid coffer ceiling to provide power, offering the same flexibility as the furniture beneath. The characterful design enhances productivity and comfort by layering colour and texture while elevating employee and visitor experiences. Biophilic strategies are woven through the design, cutting through the digital stimulation of this futuristic, high-tech workplace.
