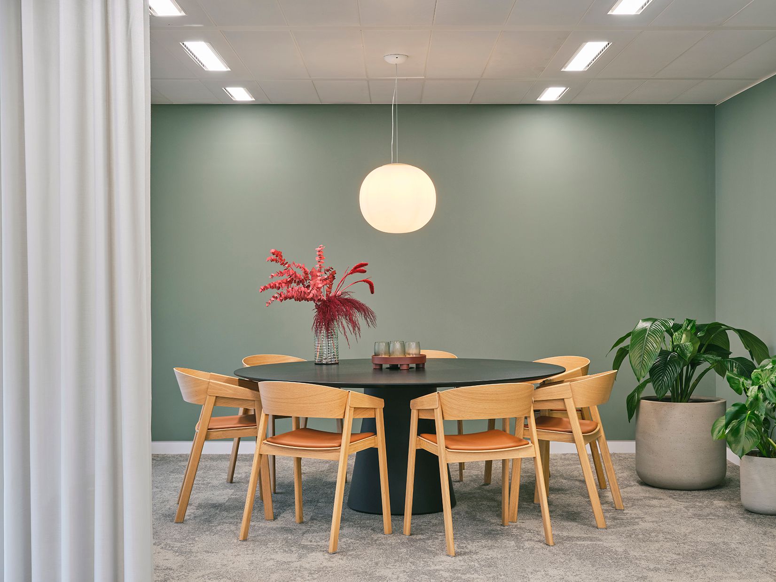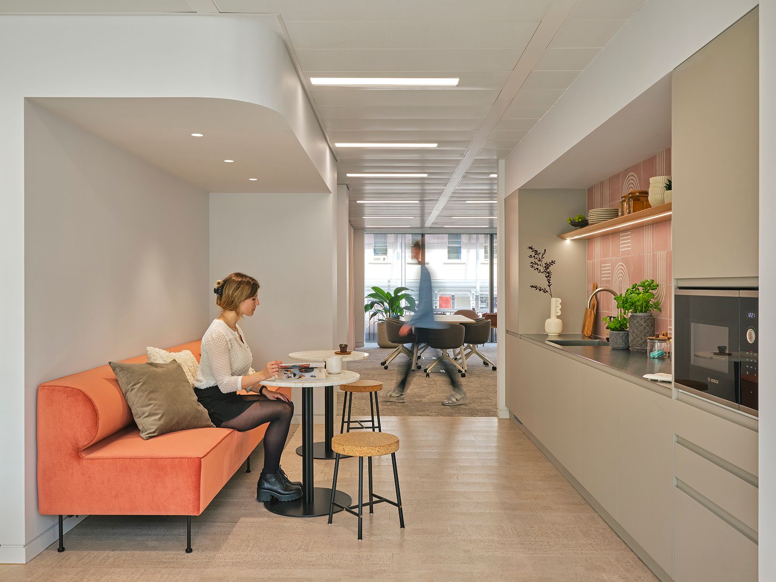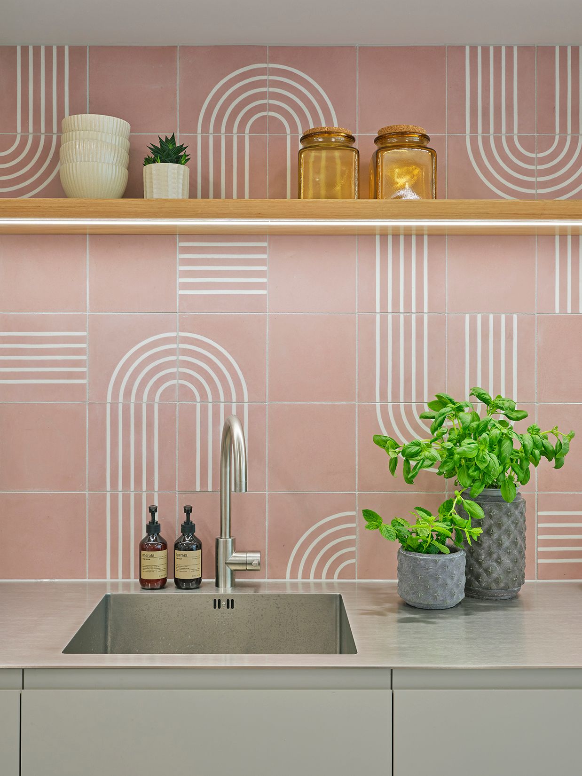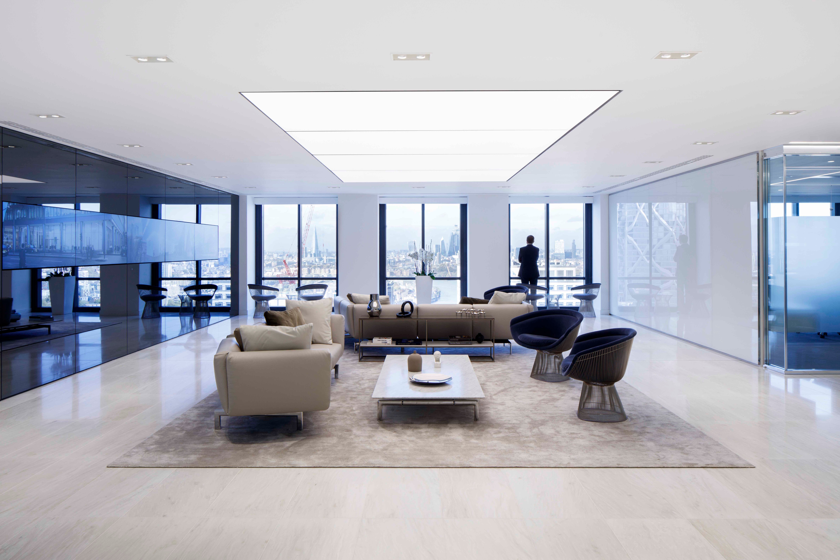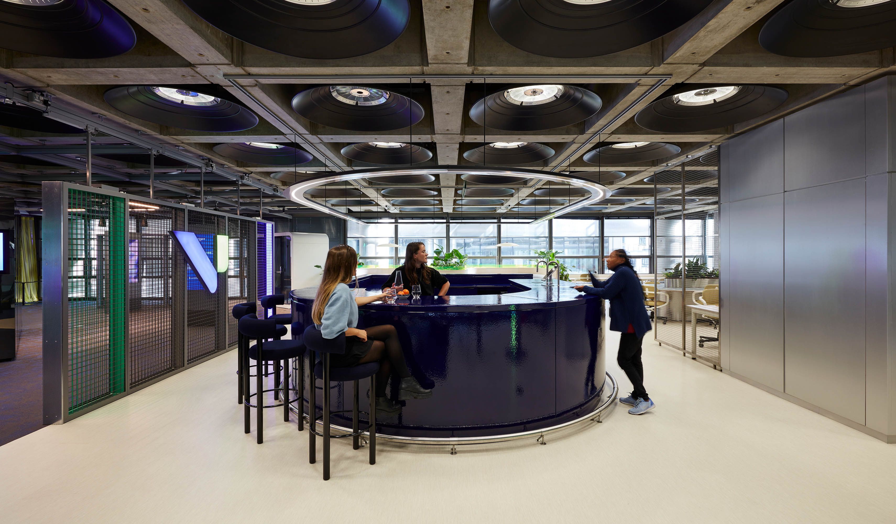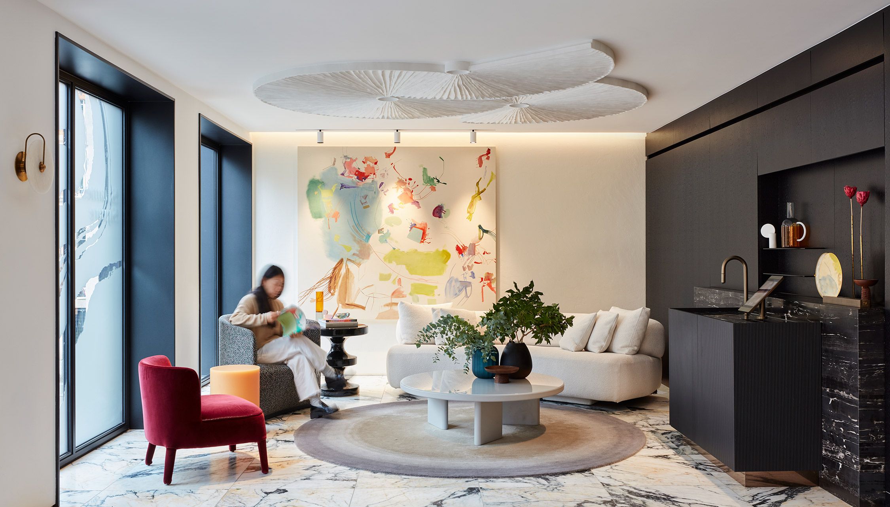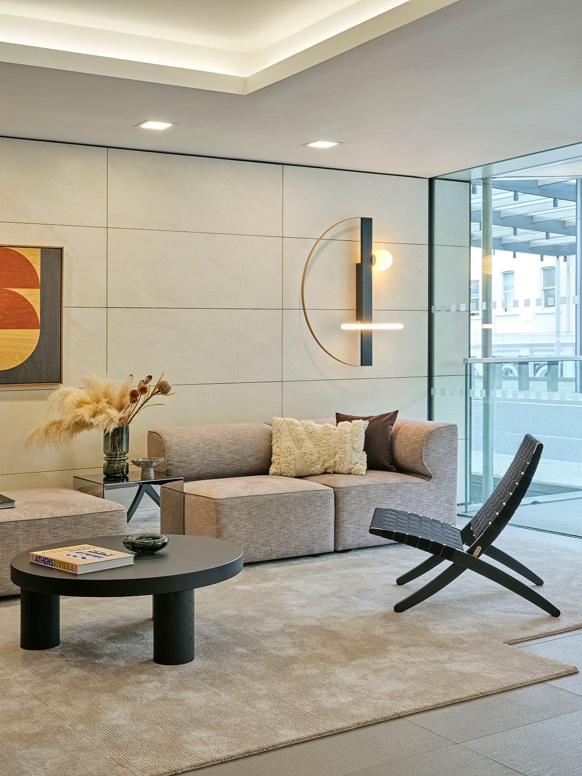
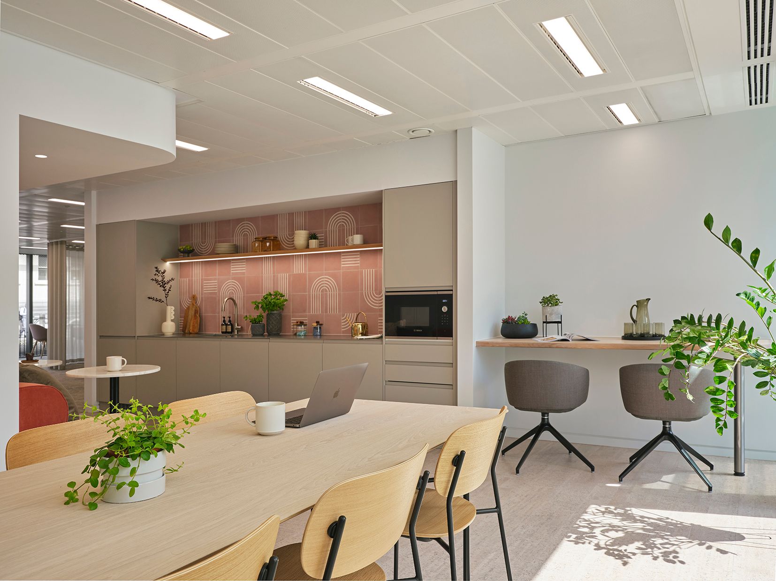
30 Eastbourne Terrace
Revitalizing Paddington Asset
30 Eastbourne Terrace

Situated opposite the newly completed Elizabeth Line at Paddington, 30 Eastbourne Terrace boasts a prime location but was a tired asset in need of revitalisation to attract the next generation of occupiers. To breathe new life into the property, a comprehensive refresh was required for the reception area, along with tailored solutions for the vacant tenancies to enhance the building’s desirability in a competitive, post-COVID market. With budget and timeline being critical factors, the focus was on minimizing risk while maintaining attractive rental values.
The lower ground floor presented a particular challenge due to limited natural light. Our creative approach transformed this space by enhancing its connection to nature and light, turning it into a highly desirable, human-centric environment.

Ground Floor Reception
CAT A + CAT A+ fit outs
Contractor: Parkeray
QS: Alinea
Project Manager: Belshaw
M&E: JNoad

